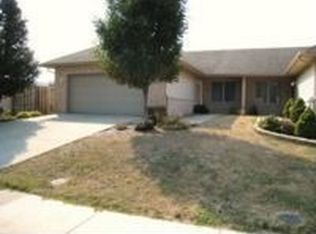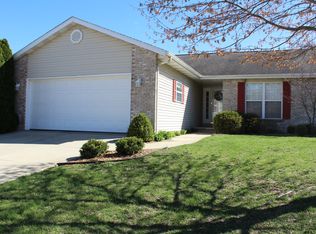Sold for $219,900 on 04/12/24
$219,900
1912 Montana Dr, Springfield, IL 62704
3beds
1,444sqft
Single Family Residence, Residential
Built in 1997
5,662.8 Square Feet Lot
$226,500 Zestimate®
$152/sqft
$1,730 Estimated rent
Home value
$226,500
$213,000 - $240,000
$1,730/mo
Zestimate® history
Loading...
Owner options
Explore your selling options
What's special
Take a look at this 3 bedroom 2 full bath duplex with a full basement. Roof, Furnace & C/A are all approximately 8 yrs. Neat & clean and you can update as you desire. Spacious living room with gas fireplace. Eat-in kitchen overlooking the back yard. Fenced backyard. 2 car attached garage. Main floor laundry for added convenience. Basement offers plenty of storage space. Great location close to shopping, grocery, restaurants, etc. For buyer's peace of mind the house has been pre-inspected, repairs required completed and will sell "as reported".
Zillow last checked: 8 hours ago
Listing updated: April 13, 2024 at 01:15pm
Listed by:
Rebecca L Hendricks Pref:217-725-8455,
The Real Estate Group, Inc.
Bought with:
Jerry George, 475159363
The Real Estate Group, Inc.
Source: RMLS Alliance,MLS#: CA1027763 Originating MLS: Capital Area Association of Realtors
Originating MLS: Capital Area Association of Realtors

Facts & features
Interior
Bedrooms & bathrooms
- Bedrooms: 3
- Bathrooms: 2
- Full bathrooms: 2
Bedroom 1
- Level: Main
- Dimensions: 13ft 11in x 13ft 1in
Bedroom 2
- Level: Main
- Dimensions: 13ft 11in x 11ft 0in
Bedroom 3
- Level: Main
- Dimensions: 13ft 11in x 10ft 3in
Other
- Area: 0
Kitchen
- Level: Main
- Dimensions: 14ft 1in x 14ft 0in
Living room
- Level: Main
- Dimensions: 11ft 0in x 13ft 0in
Main level
- Area: 1444
Heating
- Forced Air
Cooling
- Central Air
Appliances
- Included: Dishwasher, Disposal, Dryer, Microwave, Other, Range, Refrigerator, Washer, Gas Water Heater
Features
- Vaulted Ceiling(s)
- Windows: Window Treatments
- Basement: Full,Unfinished
- Number of fireplaces: 1
- Fireplace features: Gas Log, Living Room
Interior area
- Total structure area: 1,444
- Total interior livable area: 1,444 sqft
Property
Parking
- Total spaces: 2
- Parking features: Attached
- Attached garage spaces: 2
Features
- Patio & porch: Patio
Lot
- Size: 5,662 sqft
- Dimensions: 40 x 140
- Features: Level
Details
- Parcel number: 22070229058
Construction
Type & style
- Home type: SingleFamily
- Architectural style: Ranch
- Property subtype: Single Family Residence, Residential
Materials
- Frame, Brick, Vinyl Siding
- Foundation: Concrete Perimeter
- Roof: Shingle
Condition
- New construction: No
- Year built: 1997
Utilities & green energy
- Sewer: Public Sewer
- Water: Public
- Utilities for property: Cable Available
Community & neighborhood
Security
- Security features: Security System
Location
- Region: Springfield
- Subdivision: Montvale
Price history
| Date | Event | Price |
|---|---|---|
| 5/6/2024 | Listing removed | -- |
Source: Zillow Rentals | ||
| 4/23/2024 | Price change | $2,100-4.5%$1/sqft |
Source: Zillow Rentals | ||
| 4/16/2024 | Listed for rent | $2,200$2/sqft |
Source: Zillow Rentals | ||
| 4/12/2024 | Sold | $219,900$152/sqft |
Source: | ||
| 3/13/2024 | Pending sale | $219,900$152/sqft |
Source: | ||
Public tax history
| Year | Property taxes | Tax assessment |
|---|---|---|
| 2024 | $4,448 +41% | $63,951 +9.5% |
| 2023 | $3,153 -1.3% | $58,413 +6.2% |
| 2022 | $3,196 -0.4% | $55,024 +3.9% |
Find assessor info on the county website
Neighborhood: 62704
Nearby schools
GreatSchools rating
- 8/10Sandburg Elementary SchoolGrades: K-5Distance: 0.4 mi
- 3/10Benjamin Franklin Middle SchoolGrades: 6-8Distance: 0.9 mi
- 7/10Springfield High SchoolGrades: 9-12Distance: 2.5 mi
Schools provided by the listing agent
- Elementary: Sandburg
- Middle: Franklin
- High: Springfield
Source: RMLS Alliance. This data may not be complete. We recommend contacting the local school district to confirm school assignments for this home.

Get pre-qualified for a loan
At Zillow Home Loans, we can pre-qualify you in as little as 5 minutes with no impact to your credit score.An equal housing lender. NMLS #10287.

