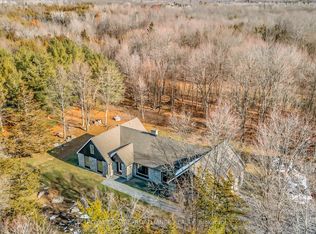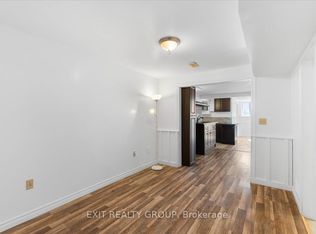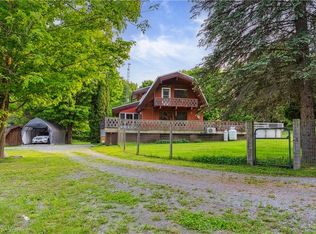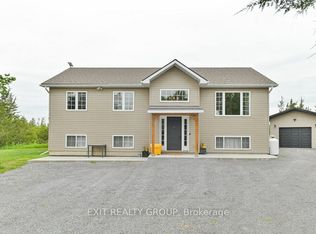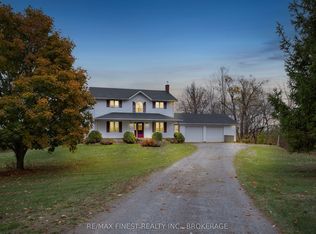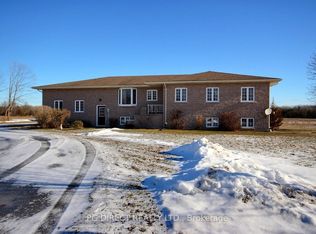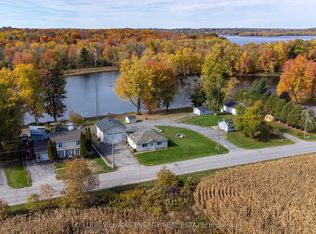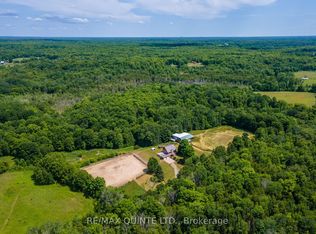Enjoy peaceful living in this beautiful bungalow set on over 5 private, wooded acres. The bright, open-concept kitchen, dining, and living area offers a walkout to a private deck overlooking the forest. The home features three bedrooms, including a spacious primary suite with a walk-in closet and ensuite bathroom. The quiet rural setting provides year-round forest views from every room. Additional highlights include in-floor radiant heating, an oversized heated double garage. Loyalist Homes is completing full code-compliant restoration on the property, addressing deficiencies and bringing the home up to current code. All work is performed by licensed trades, with final inspections and occupancy to be provided once complete. Once finished, these upgrades will significantly enhance both the mechanical and cosmetic quality of the home, offering tremendous value. Contact the Listing Sales Representative for details on the work being completed.
For sale
C$629,900
1912 Moneymore Rd, Tweed, ON K0K 2Y0
3beds
3baths
Single Family Residence
Built in ----
5.3 Square Feet Lot
$-- Zestimate®
C$--/sqft
C$-- HOA
What's special
Beautiful bungalowThree bedroomsQuiet rural settingIn-floor radiant heatingOversized heated double garage
- 56 days |
- 6 |
- 0 |
Zillow last checked: 8 hours ago
Listing updated: January 12, 2026 at 06:18am
Listed by:
DIRECT REALTY LTD.
Source: TRREB,MLS®#: X12551778 Originating MLS®#: Central Lakes Association of REALTORS
Originating MLS®#: Central Lakes Association of REALTORS
Facts & features
Interior
Bedrooms & bathrooms
- Bedrooms: 3
- Bathrooms: 3
Primary bedroom
- Level: Main
- Dimensions: 4.22 x 3.92
Bedroom 2
- Level: Main
- Dimensions: 2.93 x 3.99
Bedroom 3
- Level: Main
- Dimensions: 3.09 x 3.98
Bathroom
- Level: Main
- Dimensions: 1.55 x 3.99
Bathroom
- Level: Main
- Dimensions: 3.76 x 2.33
Bathroom
- Level: Main
- Dimensions: 3.03 x 1.93
Foyer
- Level: Main
- Dimensions: 1.51 x 2.9
Kitchen
- Level: Main
- Dimensions: 3.75 x 4.12
Living room
- Level: Main
- Dimensions: 4.77 x 8.01
Heating
- Radiant, Propane
Cooling
- None
Appliances
- Included: Water Heater Owned
Features
- Basement: None
- Has fireplace: Yes
- Fireplace features: Electric
Interior area
- Living area range: 1100-1500 null
Property
Parking
- Total spaces: 8
- Parking features: Garage
- Has garage: Yes
Features
- Patio & porch: Deck
- Exterior features: Privacy
- Pool features: None
- Has view: Yes
- View description: Trees/Woods, Forest
Lot
- Size: 5.3 Square Feet
Details
- Additional structures: Garden Shed
- Parcel number: 402740203
Construction
Type & style
- Home type: SingleFamily
- Architectural style: Bungalow
- Property subtype: Single Family Residence
Materials
- Vinyl Siding
- Foundation: Poured Concrete, Slab
- Roof: Asphalt Shingle
Utilities & green energy
- Sewer: Septic
Community & HOA
Location
- Region: Tweed
Financial & listing details
- Annual tax amount: C$3,361
- Date on market: 11/17/2025
DIRECT REALTY LTD.
By pressing Contact Agent, you agree that the real estate professional identified above may call/text you about your search, which may involve use of automated means and pre-recorded/artificial voices. You don't need to consent as a condition of buying any property, goods, or services. Message/data rates may apply. You also agree to our Terms of Use. Zillow does not endorse any real estate professionals. We may share information about your recent and future site activity with your agent to help them understand what you're looking for in a home.
Price history
Price history
Price history is unavailable.
Public tax history
Public tax history
Tax history is unavailable.Climate risks
Neighborhood: K0K
Nearby schools
GreatSchools rating
No schools nearby
We couldn't find any schools near this home.
- Loading
