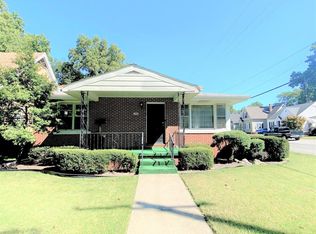Sold for $156,000
$156,000
1912 Marland St, Springfield, IL 62702
3beds
1,362sqft
Single Family Residence, Residential
Built in 1950
5,850 Square Feet Lot
$165,300 Zestimate®
$115/sqft
$1,297 Estimated rent
Home value
$165,300
$150,000 - $182,000
$1,297/mo
Zestimate® history
Loading...
Owner options
Explore your selling options
What's special
Coming Soon! Showings start 9-14, Charm, character meticulous describe this sweet home on a beautiful street in the heart of scenic Lincoln Park neighborhood! Features newer windows, hardwood flooring kitchen and foyer, countertops, sink, backsplash and carpet, full bathroom new Jan. 2022!, water heater 3 years old, roof on house 5 years old, garage totally rewired Sept. 2023, Lots of windows with beautiful natural light throughout, nice size deck off of family room overlooking fenced backyard with firepit and nice size garden shed included, full basement adds for nice storage, all appliances stay including washer and dryer, swing set stays, lawn equipment in garage stays, room divider stays, additional one quarter bath on main floor, this is truly a well cared for home, move in and enjoy a beautiful fall walk to Lincoln Park! home has been pre-inspected with repairs made
Zillow last checked: 8 hours ago
Listing updated: October 17, 2024 at 01:01pm
Listed by:
Cathy L Camille Mobl:217-725-0101,
Century 21 Real Estate Assoc
Bought with:
Jacque Combs, 475194287
RE/MAX Professionals
Source: RMLS Alliance,MLS#: CA1031778 Originating MLS: Capital Area Association of Realtors
Originating MLS: Capital Area Association of Realtors

Facts & features
Interior
Bedrooms & bathrooms
- Bedrooms: 3
- Bathrooms: 1
- Full bathrooms: 1
Bedroom 1
- Level: Upper
- Dimensions: 13ft 1in x 11ft 4in
Bedroom 2
- Level: Upper
- Dimensions: 13ft 5in x 10ft 6in
Bedroom 3
- Level: Upper
- Dimensions: 11ft 5in x 8ft 1in
Other
- Level: Main
- Dimensions: 12ft 1in x 8ft 7in
Family room
- Level: Main
- Dimensions: 13ft 2in x 11ft 6in
Kitchen
- Level: Main
- Dimensions: 14ft 2in x 9ft 7in
Laundry
- Level: Basement
Living room
- Level: Main
- Dimensions: 19ft 8in x 10ft 11in
Main level
- Area: 762
Upper level
- Area: 600
Heating
- Forced Air
Cooling
- Central Air
Appliances
- Included: Range, Refrigerator, Washer, Dryer, Gas Water Heater
Features
- Basement: Full,Unfinished
Interior area
- Total structure area: 1,362
- Total interior livable area: 1,362 sqft
Property
Parking
- Total spaces: 1
- Parking features: Detached
- Garage spaces: 1
- Details: Number Of Garage Remotes: 1
Features
- Levels: Two
Lot
- Size: 5,850 sqft
- Dimensions: 45 x 130
- Features: Level
Details
- Parcel number: 14220178007
Construction
Type & style
- Home type: SingleFamily
- Property subtype: Single Family Residence, Residential
Materials
- Frame, Aluminum Siding, Brick, Vinyl Siding
- Foundation: Block
- Roof: Shingle
Condition
- New construction: No
- Year built: 1950
Utilities & green energy
- Sewer: Public Sewer
- Water: Public
Community & neighborhood
Location
- Region: Springfield
- Subdivision: None
Price history
| Date | Event | Price |
|---|---|---|
| 10/15/2024 | Sold | $156,000+0.7%$115/sqft |
Source: | ||
| 9/18/2024 | Pending sale | $154,900$114/sqft |
Source: | ||
| 9/14/2024 | Listed for sale | $154,900+44.9%$114/sqft |
Source: | ||
| 5/30/2019 | Sold | $106,900-2.7%$78/sqft |
Source: | ||
| 3/15/2019 | Price change | $109,900-3.2%$81/sqft |
Source: Do Realty Services, Inc. #186977 Report a problem | ||
Public tax history
| Year | Property taxes | Tax assessment |
|---|---|---|
| 2024 | $3,558 +4% | $42,365 +9.5% |
| 2023 | $3,421 +4% | $38,697 +5.4% |
| 2022 | $3,289 +3.4% | $36,708 +3.9% |
Find assessor info on the county website
Neighborhood: 62702
Nearby schools
GreatSchools rating
- 4/10Ridgely Elementary SchoolGrades: PK-5Distance: 0.2 mi
- 1/10Washington Middle SchoolGrades: 6-8Distance: 2.5 mi
- 1/10Lanphier High SchoolGrades: 9-12Distance: 0.7 mi

Get pre-qualified for a loan
At Zillow Home Loans, we can pre-qualify you in as little as 5 minutes with no impact to your credit score.An equal housing lender. NMLS #10287.
