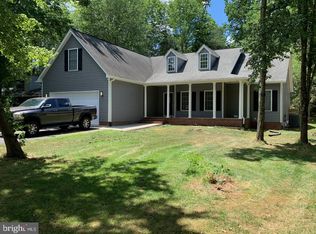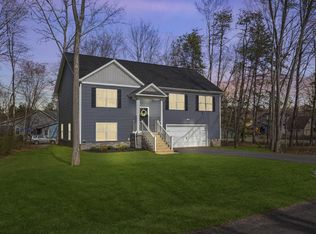Sold for $310,000 on 09/17/25
$310,000
1912 Lakeview Pkwy, Locust Grove, VA 22508
3beds
1,112sqft
Single Family Residence
Built in 1985
-- sqft lot
$311,000 Zestimate®
$279/sqft
$2,288 Estimated rent
Home value
$311,000
$267,000 - $361,000
$2,288/mo
Zestimate® history
Loading...
Owner options
Explore your selling options
What's special
Seller offering $3,000 credit to buyers at closing! Discover the charm and comfort of one-level living in the peaceful, private, and gated Lake of the Woods community. This 3-bedroom, 2-bath home features an open floor plan perfect for both entertaining and everyday living. Crawlspace fully encapsulated with sump pump and dehumidifier (2025). Enjoy newer appliances, ceiling fans in every bedroom and the living room, and durable laminate flooring throughout the main living areas. Key system updates include: Washing machine (2025), HVAC (2017), water heater (2022), and Air Cool Weather Shield chimney cap (2022) for added peace of mind. Outside, the home offers a freshly regraded gravel driveway and replaced culvert pipe (both 2022), a cozy backyard deck for outdoor enjoyment, and a freshly painted shed (2022) for extra storage. The crawlspace has been professionally encapsulated and includes a sump pump and dehumidifier to help protect your investment. Located near the back gate, this property offers a great balance of seclusion and convenience. Lake of the Woods is a gated community featuring two lakes, beaches, outdoor pools, a clubhouse with lounge, fitness center, golf course, tennis courts, walking paths, and more. Don’t miss this opportunity to enjoy all the lifestyle benefits this vibrant community has to offer.
Zillow last checked: 8 hours ago
Listing updated: September 17, 2025 at 05:01pm
Listed by:
Lora Jordan 540-538-3236,
Coldwell Banker Elite
Bought with:
Addison Moulds, 0225241539
Belcher Real Estate, LLC.
Source: Bright MLS,MLS#: VAOR2009406
Facts & features
Interior
Bedrooms & bathrooms
- Bedrooms: 3
- Bathrooms: 2
- Full bathrooms: 2
- Main level bathrooms: 2
- Main level bedrooms: 3
Primary bedroom
- Features: Flooring - Carpet, Walk-In Closet(s)
- Level: Main
- Area: 169 Square Feet
- Dimensions: 13 x 13
Bedroom 2
- Features: Flooring - Carpet, Window Treatments, Ceiling Fan(s)
- Level: Main
- Area: 110 Square Feet
- Dimensions: 11 x 10
Bedroom 3
- Features: Flooring - Carpet, Window Treatments, Ceiling Fan(s)
- Level: Main
- Area: 110 Square Feet
- Dimensions: 11 x 10
Primary bathroom
- Features: Flooring - Vinyl, Bathroom - Tub Shower
- Level: Main
Bathroom 2
- Features: Bathroom - Tub Shower
- Level: Main
Kitchen
- Features: Flooring - Laminated
- Level: Main
- Area: 80 Square Feet
- Dimensions: 10 x 8
Living room
- Features: Fireplace - Wood Burning, Flooring - Laminated
- Level: Main
- Area: 224 Square Feet
- Dimensions: 16 x 14
Heating
- Heat Pump, Electric
Cooling
- Central Air, Electric
Appliances
- Included: Dishwasher, Disposal, Dryer, Refrigerator, Cooktop, Electric Water Heater
- Laundry: Main Level
Features
- Breakfast Area, Ceiling Fan(s), Combination Dining/Living, Floor Plan - Traditional, Bathroom - Tub Shower, Walk-In Closet(s), Dry Wall
- Flooring: Carpet, Vinyl
- Doors: Six Panel
- Windows: Skylight(s), Window Treatments
- Has basement: No
- Number of fireplaces: 1
- Fireplace features: Glass Doors
Interior area
- Total structure area: 1,112
- Total interior livable area: 1,112 sqft
- Finished area above ground: 1,112
- Finished area below ground: 0
Property
Parking
- Parking features: Gravel, Driveway
- Has uncovered spaces: Yes
Accessibility
- Accessibility features: None
Features
- Levels: One
- Stories: 1
- Patio & porch: Deck
- Exterior features: Flood Lights
- Pool features: Community
- Has view: Yes
- View description: Trees/Woods
Lot
- Features: Backs to Trees, Cleared, Front Yard, Level
Details
- Additional structures: Above Grade, Below Grade
- Parcel number: 012A0000600410
- Zoning: R3
- Special conditions: Standard
Construction
Type & style
- Home type: SingleFamily
- Architectural style: Ranch/Rambler
- Property subtype: Single Family Residence
Materials
- Frame, Wood Siding
- Foundation: Crawl Space
- Roof: Composition
Condition
- Average
- New construction: No
- Year built: 1985
Utilities & green energy
- Electric: 110 Volts
- Sewer: Public Sewer
- Water: Public
- Utilities for property: Cable Available, Electricity Available, Water Available
Community & neighborhood
Security
- Security features: Main Entrance Lock
Location
- Region: Locust Grove
- Subdivision: Lake Of The Woods
HOA & financial
HOA
- Has HOA: Yes
- HOA fee: $2,295 annually
- Amenities included: Baseball Field, Beach Access, Bike Trail, Community Center, Fitness Center, Gated, Golf Course, Golf Course Membership Available, Jogging Path, Lake, Pier/Dock, Pool, Soccer Field, Tot Lots/Playground, Boat Dock/Slip, Clubhouse, Golf Club, Picnic Area, Pool Mem Avail, Security, Tennis Court(s)
- Services included: Insurance, Reserve Funds, Road Maintenance, Security, Common Area Maintenance, Pool(s), Pier/Dock Maintenance, Snow Removal
- Association name: LAKE OF THE WOODS
Other
Other facts
- Listing agreement: Exclusive Right To Sell
- Listing terms: Cash,FHA,Rural Development,USDA Loan,VA Loan,VHDA,Conventional
- Ownership: Fee Simple
Price history
| Date | Event | Price |
|---|---|---|
| 9/17/2025 | Sold | $310,000-4.6%$279/sqft |
Source: | ||
| 8/18/2025 | Pending sale | $325,000$292/sqft |
Source: | ||
| 7/1/2025 | Listed for sale | $325,000$292/sqft |
Source: | ||
| 6/21/2025 | Contingent | $325,000$292/sqft |
Source: | ||
| 5/3/2025 | Listed for sale | $325,000+28.5%$292/sqft |
Source: | ||
Public tax history
| Year | Property taxes | Tax assessment |
|---|---|---|
| 2024 | $1,151 | $152,500 |
| 2023 | $1,151 | $152,500 |
| 2022 | $1,151 +4.2% | $152,500 |
Find assessor info on the county website
Neighborhood: 22508
Nearby schools
GreatSchools rating
- NALocust Grove Primary SchoolGrades: PK-2Distance: 3.1 mi
- 6/10Locust Grove Middle SchoolGrades: 6-8Distance: 1.8 mi
- 4/10Orange Co. High SchoolGrades: 9-12Distance: 17.8 mi
Schools provided by the listing agent
- Elementary: Locust Grove
- Middle: Locust Grove
- High: Orange Co.
- District: Orange County Public Schools
Source: Bright MLS. This data may not be complete. We recommend contacting the local school district to confirm school assignments for this home.

Get pre-qualified for a loan
At Zillow Home Loans, we can pre-qualify you in as little as 5 minutes with no impact to your credit score.An equal housing lender. NMLS #10287.
Sell for more on Zillow
Get a free Zillow Showcase℠ listing and you could sell for .
$311,000
2% more+ $6,220
With Zillow Showcase(estimated)
$317,220
