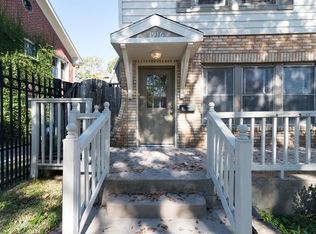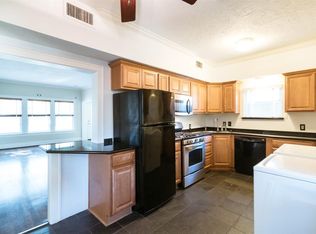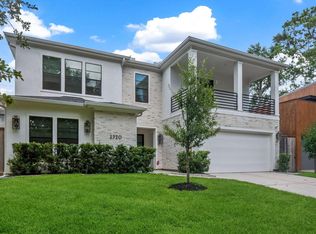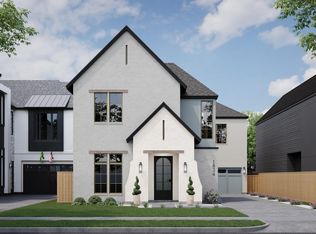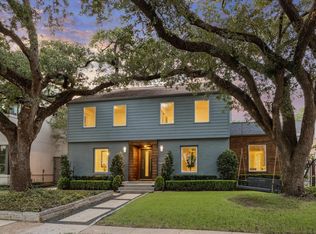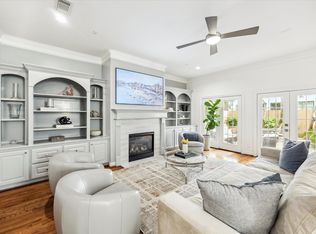Imagine waking up in the heart of Montrose/Upper Kirby, surrounded by modern sophistication and timeless elegance. Step through the grand entrance into soaring ceilings and rich hardwood floors. The gourmet kitchen is a chef’s dream, with top-of-the-line appliances, custom cabinetry, and a waterfall island perfect for gatherings. A sunlit breakfast nook leads to a covered patio and lush backyard, seamlessly blending indoor and outdoor living.
With five spacious bedrooms, each featuring custom built-ins and luxury finishes, there’s space for everyone. The primary suite offers a private terrace, a walk-in closet, and a spa-like bath complete with a soaking tub, rain shower, and steam room.
The detached two-car garage includes a potential studio apartment above, ideal for guests or a home office. This home isn’t just a property; it’s a lifestyle where elegance meets functionality. Welcome to your dream home.
For sale
$1,800,000
1912 Kipling St, Houston, TX 77098
5beds
4,216sqft
Est.:
Single Family Residence
Built in 2018
6,250.86 Square Feet Lot
$-- Zestimate®
$427/sqft
$-- HOA
What's special
Private terraceLush backyardRich hardwood floorsLuxury finishesCustom built-insWaterfall islandFive spacious bedrooms
- 188 days |
- 328 |
- 19 |
Zillow last checked: 8 hours ago
Listing updated: July 24, 2025 at 12:26am
Listed by:
Manuel Martinez TREC #0733169 956-312-1807,
White House Global Properties
Source: HAR,MLS#: 32528581
Tour with a local agent
Facts & features
Interior
Bedrooms & bathrooms
- Bedrooms: 5
- Bathrooms: 5
- Full bathrooms: 5
Heating
- Natural Gas
Cooling
- Attic Fan, Ceiling Fan(s), Electric
Appliances
- Included: ENERGY STAR Qualified Appliances, Disposal, Trash Compactor, Microwave, Dishwasher
Features
- Number of fireplaces: 1
Interior area
- Total structure area: 4,216
- Total interior livable area: 4,216 sqft
Property
Parking
- Total spaces: 2
- Parking features: Electric Gate, Driveway Gate, Detached, Oversized, Additional Parking, Garage Door Opener
- Garage spaces: 2
Features
- Stories: 2
Lot
- Size: 6,250.86 Square Feet
- Features: Patio Lot, 0 Up To 1/4 Acre
Details
- Parcel number: 0542250000012
Construction
Type & style
- Home type: SingleFamily
- Architectural style: Contemporary
- Property subtype: Single Family Residence
Materials
- Stucco
- Foundation: Slab
- Roof: Composition,Energy Star/Reflective Roof
Condition
- New construction: No
- Year built: 2018
Utilities & green energy
- Sewer: Public Sewer
- Water: Public
Green energy
- Energy efficient items: Attic Vents, Thermostat, Lighting
Community & HOA
Community
- Subdivision: Winlow Place
Location
- Region: Houston
Financial & listing details
- Price per square foot: $427/sqft
- Tax assessed value: $1,781,016
- Annual tax amount: $35,059
- Date on market: 6/16/2025
Estimated market value
Not available
Estimated sales range
Not available
$6,578/mo
Price history
Price history
| Date | Event | Price |
|---|---|---|
| 7/21/2025 | Price change | $1,800,000-2.7%$427/sqft |
Source: | ||
| 7/1/2025 | Price change | $1,850,000-2.6%$439/sqft |
Source: | ||
| 1/11/2025 | Listed for sale | $1,900,000+10.1%$451/sqft |
Source: | ||
| 2/23/2024 | Listing removed | -- |
Source: | ||
| 1/29/2024 | Pending sale | $1,725,000$409/sqft |
Source: | ||
Public tax history
Public tax history
| Year | Property taxes | Tax assessment |
|---|---|---|
| 2025 | -- | $1,781,016 +2.4% |
| 2024 | $28,309 +9.2% | $1,740,076 +4.9% |
| 2023 | $25,918 -2.1% | $1,658,985 +9% |
Find assessor info on the county website
BuyAbility℠ payment
Est. payment
$11,884/mo
Principal & interest
$8854
Property taxes
$2400
Home insurance
$630
Climate risks
Neighborhood: Neartown - Montrose
Nearby schools
GreatSchools rating
- 7/10Wilson MontessoriGrades: PK-8Distance: 0.7 mi
- 7/10Lamar High SchoolGrades: 9-12Distance: 1.1 mi
- 9/10Lanier Middle SchoolGrades: 6-8Distance: 0.1 mi
Schools provided by the listing agent
- Elementary: Baker Montessori School
- Middle: Lanier Middle School
- High: Lamar High School (Houston)
Source: HAR. This data may not be complete. We recommend contacting the local school district to confirm school assignments for this home.
- Loading
- Loading
