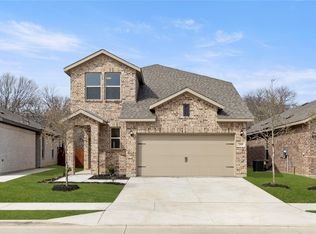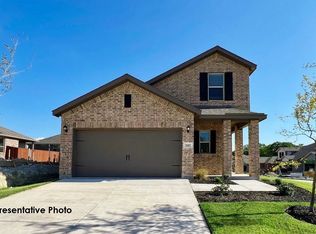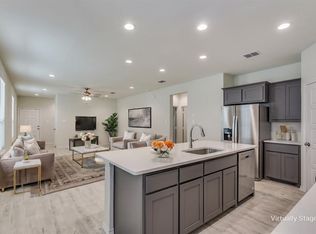Sold
Price Unknown
1912 Iris Rd, Melissa, TX 75454
3beds
1,593sqft
Single Family Residence
Built in 2024
4,795.96 Square Feet Lot
$344,300 Zestimate®
$--/sqft
$2,336 Estimated rent
Home value
$344,300
$327,000 - $365,000
$2,336/mo
Zestimate® history
Loading...
Owner options
Explore your selling options
What's special
MLS# 20851507 - Built by Impression Homes - Ready Now! ~ The Hickory is a great one-story plan with a side entry. This home is perfect for both relaxation and entertaining. This home faces and park, backs up to beautiful mature trees and walking trail. The open floorplan enhances the flow of the living and dining areas while showcasing a kitchen equipped with quartz counters, a kitchen island, and a walk-in pantry. The open-concept living area that is perfect for entertaining! The private owner’s suite has dual vanity sinks, walk-in shower, linen closet, and walk-in closet. You will have garage access through your mudroom!
Zillow last checked: 8 hours ago
Listing updated: June 13, 2025 at 11:29am
Listed by:
Ben Caballero 888-566-3983,
IMP Realty 888-566-3983
Bought with:
Naureen Punjwani
eXp Realty LLC
Source: NTREIS,MLS#: 20851507
Facts & features
Interior
Bedrooms & bathrooms
- Bedrooms: 3
- Bathrooms: 2
- Full bathrooms: 2
Primary bedroom
- Features: Dual Sinks, Linen Closet, Separate Shower, Walk-In Closet(s)
- Level: First
- Dimensions: 15 x 13
Bedroom
- Level: First
- Dimensions: 10 x 11
Bedroom
- Level: First
- Dimensions: 10 x 12
Dining room
- Level: First
- Dimensions: 11 x 10
Kitchen
- Level: First
- Dimensions: 15 x 10
Living room
- Level: First
- Dimensions: 16 x 16
Heating
- Central, Electric
Cooling
- Central Air
Appliances
- Included: Dishwasher, Electric Range, Microwave
- Laundry: Electric Dryer Hookup, Laundry in Utility Room
Features
- Granite Counters, Kitchen Island, Open Floorplan, Pantry, Smart Home
- Flooring: Carpet, Ceramic Tile, Tile
- Has basement: No
- Has fireplace: No
Interior area
- Total interior livable area: 1,593 sqft
Property
Parking
- Total spaces: 2
- Parking features: Door-Single
- Garage spaces: 2
Features
- Levels: One
- Stories: 1
- Patio & porch: Covered
- Exterior features: Lighting
- Pool features: None
- Fencing: Wood
Lot
- Size: 4,795 sqft
- Dimensions: 40 x 110
- Features: Backs to Greenbelt/Park
Details
- Parcel number: R1291300F01601
Construction
Type & style
- Home type: SingleFamily
- Architectural style: Traditional,Detached
- Property subtype: Single Family Residence
Materials
- Brick
- Foundation: Slab
- Roof: Composition
Condition
- Year built: 2024
Utilities & green energy
- Sewer: Public Sewer
- Water: Public
- Utilities for property: Sewer Available, Water Available
Green energy
- Energy efficient items: Construction, HVAC, Insulation, Lighting, Thermostat, Windows
- Indoor air quality: Ventilation
- Water conservation: Low-Flow Fixtures
Community & neighborhood
Security
- Security features: Prewired
Community
- Community features: Fenced Yard, Park, Sidewalks, Trails/Paths
Location
- Region: Melissa
- Subdivision: Bryant Farms
HOA & financial
HOA
- Has HOA: Yes
- HOA fee: $500 annually
- Services included: All Facilities, Association Management, Maintenance Grounds
- Association name: Neighborhood Management
- Association phone: 972-359-1548
Price history
| Date | Event | Price |
|---|---|---|
| 6/13/2025 | Sold | -- |
Source: NTREIS #20851507 Report a problem | ||
| 5/19/2025 | Pending sale | $390,144$245/sqft |
Source: NTREIS #20851507 Report a problem | ||
| 5/17/2025 | Price change | $390,144+14.7%$245/sqft |
Source: NTREIS #20851507 Report a problem | ||
| 5/15/2025 | Price change | $340,144-8.1%$214/sqft |
Source: | ||
| 4/15/2025 | Price change | $370,144+0.3%$232/sqft |
Source: | ||
Public tax history
| Year | Property taxes | Tax assessment |
|---|---|---|
| 2025 | -- | $261,359 +297% |
| 2024 | $1,277 -17.8% | $65,835 -17.7% |
| 2023 | $1,554 | $80,000 |
Find assessor info on the county website
Neighborhood: 75454
Nearby schools
GreatSchools rating
- 9/10Harry Mckillop Elementary SchoolGrades: K-5Distance: 1.4 mi
- 9/10Melissa Middle SchoolGrades: 6-8Distance: 1.7 mi
- 8/10Melissa High SchoolGrades: 9-12Distance: 0.9 mi
Schools provided by the listing agent
- Elementary: Sumeer
- Middle: Melissa
- High: Melissa
- District: Melissa ISD
Source: NTREIS. This data may not be complete. We recommend contacting the local school district to confirm school assignments for this home.
Get a cash offer in 3 minutes
Find out how much your home could sell for in as little as 3 minutes with a no-obligation cash offer.
Estimated market value
$344,300


