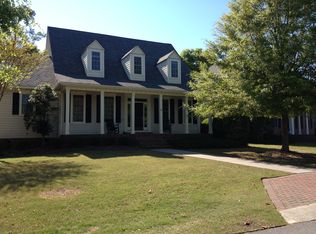Sold for $826,000 on 09/29/23
$826,000
1912 Hallmark Lane, Wilmington, NC 28405
4beds
3,250sqft
Single Family Residence
Built in 2002
9,147.6 Square Feet Lot
$972,800 Zestimate®
$254/sqft
$4,624 Estimated rent
Home value
$972,800
$905,000 - $1.05M
$4,624/mo
Zestimate® history
Loading...
Owner options
Explore your selling options
What's special
Lovely traditional all brick home features double porches, gracious appointments, a spacious first floor Owner's suite. The roof was replaced in 2018 and many upgrades have been added since then. The kitchen now includes bright white cabinetry and new gas cooktop and dishwasher. The Laundry room has a practically new washer and dryer. This home is immaculate and ready for occupancy. Woodbridge is a charming Williamsburg type of setting and is only a minute's drive to the Eastwood Gate, Wrightsville Beach, and the restaurants and shopping at Lumina Station. The home also boasts REAL hardwood floors, and traditional moldings and railings.
Zillow last checked: 8 hours ago
Listing updated: September 29, 2023 at 10:10am
Listed by:
Alison F Bernhart 910-232-8844,
Landfall Realty, LLC
Bought with:
Vance B Young, 245851
Intracoastal Realty Corp
Source: Hive MLS,MLS#: 100401035 Originating MLS: Cape Fear Realtors MLS, Inc.
Originating MLS: Cape Fear Realtors MLS, Inc.
Facts & features
Interior
Bedrooms & bathrooms
- Bedrooms: 4
- Bathrooms: 4
- Full bathrooms: 3
- 1/2 bathrooms: 1
Primary bedroom
- Level: Main
- Dimensions: 19 x 13
Bedroom 2
- Level: Upper
- Dimensions: 18 x 14
Bedroom 3
- Level: Upper
- Dimensions: 15 x 13
Bedroom 4
- Level: Upper
- Dimensions: 14 x 14
Bonus room
- Level: Upper
- Dimensions: 18 x 13
Breakfast nook
- Level: Main
- Dimensions: 14 x 12
Dining room
- Level: Main
- Dimensions: 13 x 13
Kitchen
- Level: Main
- Dimensions: 14 x 12
Living room
- Level: Main
- Dimensions: 18 x 15
Heating
- Forced Air, Heat Pump, Electric
Cooling
- Central Air, Heat Pump
Appliances
- Included: Gas Cooktop, Built-In Microwave, Washer, Refrigerator, Ice Maker, Dryer, Disposal, Dishwasher, Wall Oven
- Laundry: Laundry Room
Features
- Master Downstairs, Walk-in Closet(s), Bookcases, Ceiling Fan(s), Gas Log, Walk-In Closet(s)
- Flooring: Tile, Wood
- Doors: Thermal Doors
- Windows: Thermal Windows
- Has fireplace: Yes
- Fireplace features: Gas Log
Interior area
- Total structure area: 3,250
- Total interior livable area: 3,250 sqft
Property
Parking
- Total spaces: 2
- Parking features: Garage Door Opener, Off Street, Paved
Features
- Levels: Two
- Stories: 2
- Patio & porch: Porch, Balcony
- Exterior features: Thermal Doors
- Fencing: Back Yard,Metal/Ornamental
Lot
- Size: 9,147 sqft
- Dimensions: 92 x 130 x 44 x 144
Details
- Parcel number: R05709013040000
- Zoning: R-20
- Special conditions: Standard
Construction
Type & style
- Home type: SingleFamily
- Property subtype: Single Family Residence
Materials
- Brick Veneer
- Foundation: Block, Crawl Space
- Roof: Architectural Shingle
Condition
- New construction: No
- Year built: 2002
Details
- Warranty included: Yes
Utilities & green energy
- Sewer: Public Sewer
- Water: Public
- Utilities for property: Sewer Available, Water Available
Community & neighborhood
Security
- Security features: Smoke Detector(s)
Location
- Region: Wilmington
- Subdivision: Landfall
HOA & financial
HOA
- Has HOA: Yes
- HOA fee: $3,852 monthly
- Amenities included: Basketball Court, Comm Garden, Gated, Maintenance Common Areas, Maintenance Roads, Playground, Security, Street Lights, Trail(s)
- Association name: Landfall COA
- Association phone: 910-256-7651
- Second HOA fee: $2,240 monthly
- Second association name: Woodbridge HOA
Other
Other facts
- Listing agreement: Exclusive Right To Sell
- Listing terms: Cash,Conventional
- Road surface type: Paved
Price history
| Date | Event | Price |
|---|---|---|
| 9/29/2023 | Sold | $826,000+4.7%$254/sqft |
Source: | ||
| 8/28/2023 | Pending sale | $789,000$243/sqft |
Source: | ||
| 8/25/2023 | Listed for sale | $789,000+61%$243/sqft |
Source: | ||
| 10/10/2019 | Sold | $490,000-3.9%$151/sqft |
Source: | ||
| 9/10/2019 | Listed for sale | $510,000$157/sqft |
Source: Intracoastal Realty Corp #100164937 | ||
Public tax history
| Year | Property taxes | Tax assessment |
|---|---|---|
| 2024 | $4,909 +3% | $564,200 |
| 2023 | $4,767 -0.6% | $564,200 |
| 2022 | $4,796 -0.7% | $564,200 |
Find assessor info on the county website
Neighborhood: Landfall
Nearby schools
GreatSchools rating
- 9/10Wrightsville Beach ElementaryGrades: K-5Distance: 1.4 mi
- 6/10M C S Noble MiddleGrades: 6-8Distance: 2.2 mi
- 3/10New Hanover HighGrades: 9-12Distance: 6.6 mi

Get pre-qualified for a loan
At Zillow Home Loans, we can pre-qualify you in as little as 5 minutes with no impact to your credit score.An equal housing lender. NMLS #10287.
Sell for more on Zillow
Get a free Zillow Showcase℠ listing and you could sell for .
$972,800
2% more+ $19,456
With Zillow Showcase(estimated)
$992,256