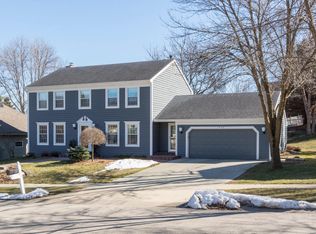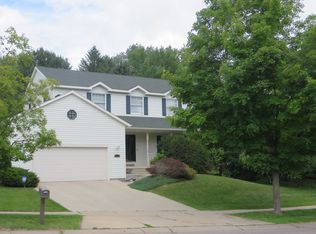Closed
$582,000
1912 Folwell Dr SW, Rochester, MN 55902
4beds
3,374sqft
Single Family Residence
Built in 1987
0.32 Acres Lot
$584,500 Zestimate®
$172/sqft
$2,873 Estimated rent
Home value
$584,500
$544,000 - $625,000
$2,873/mo
Zestimate® history
Loading...
Owner options
Explore your selling options
What's special
Wonderful & updated ranch style home with beautiful big private backyard with mature trees and deck. Walk to Downtown, Mayo Clinic Campus and Folwell School. Pre-inspected, Brick front, neutral decor, move in condition. Main Floor features: large foyer with wood floor, large living room with gas fireplace and wood floor, formal dining room with wood floor and 2 built-in corner cabinets, nice eat-in kitchen overlooking the backyard, 4-season room opens to deck & backyard, large primary bedroom with wood floor, walk-in closet & full bath with tub & shower. 2nd bedroom on main floor with wood floor, 3/4 bathroom, mudroom, 2 car attached garage. Lower level features: large open floor plan family room with electric fireplace and full second kitchen, 2 more bedrooms, 3/4 bath, laundry/storage/utility room. See attached list of vast improvements made.
Zillow last checked: 8 hours ago
Listing updated: October 22, 2025 at 12:13pm
Listed by:
Nita Khosla 507-254-0041,
Edina Realty, Inc.
Bought with:
LeeAnn Martin
Keller Williams Realty Integrity
Source: NorthstarMLS as distributed by MLS GRID,MLS#: 6742927
Facts & features
Interior
Bedrooms & bathrooms
- Bedrooms: 4
- Bathrooms: 3
- Full bathrooms: 1
- 3/4 bathrooms: 2
Bedroom 1
- Level: Main
Bedroom 2
- Level: Main
Bedroom 3
- Level: Lower
Bedroom 4
- Level: Lower
Bathroom
- Level: Main
Bathroom
- Level: Main
Bathroom
- Level: Lower
Dining room
- Level: Main
Family room
- Level: Lower
Kitchen
- Level: Main
Kitchen 2nd
- Level: Lower
Laundry
- Level: Lower
Living room
- Level: Main
Mud room
- Level: Main
Sun room
- Level: Main
Utility room
- Level: Lower
Heating
- Forced Air
Cooling
- Central Air
Appliances
- Included: Dishwasher, Disposal, Dryer, Gas Water Heater, Microwave, Range, Refrigerator, Washer, Water Softener Owned
Features
- Basement: Finished,Full
- Number of fireplaces: 2
- Fireplace features: Electric, Gas
Interior area
- Total structure area: 3,374
- Total interior livable area: 3,374 sqft
- Finished area above ground: 1,774
- Finished area below ground: 1,294
Property
Parking
- Total spaces: 2
- Parking features: Attached, Concrete, Garage Door Opener
- Attached garage spaces: 2
- Has uncovered spaces: Yes
Accessibility
- Accessibility features: None
Features
- Levels: One
- Stories: 1
- Patio & porch: Deck
Lot
- Size: 0.32 Acres
Details
- Foundation area: 1600
- Parcel number: 640331001499
- Zoning description: Residential-Single Family
Construction
Type & style
- Home type: SingleFamily
- Property subtype: Single Family Residence
Materials
- Brick/Stone, Other
- Roof: Age 8 Years or Less,Asphalt,Pitched
Condition
- Age of Property: 38
- New construction: No
- Year built: 1987
Utilities & green energy
- Gas: Natural Gas
- Sewer: City Sewer/Connected
- Water: City Water/Connected
Community & neighborhood
Location
- Region: Rochester
- Subdivision: Baihly Heights
HOA & financial
HOA
- Has HOA: No
Price history
| Date | Event | Price |
|---|---|---|
| 10/22/2025 | Sold | $582,000-3%$172/sqft |
Source: | ||
| 8/5/2025 | Pending sale | $599,900$178/sqft |
Source: | ||
| 7/19/2025 | Listed for sale | $599,900+39.5%$178/sqft |
Source: | ||
| 6/12/2017 | Sold | $429,900$127/sqft |
Source: | ||
| 5/15/2017 | Pending sale | $429,900$127/sqft |
Source: Edina Realty, Inc., a Berkshire Hathaway affiliate #4079380 | ||
Public tax history
| Year | Property taxes | Tax assessment |
|---|---|---|
| 2024 | $6,226 | $495,300 +0.2% |
| 2023 | -- | $494,300 +13% |
| 2022 | $5,672 +2.5% | $437,300 +6.1% |
Find assessor info on the county website
Neighborhood: 55902
Nearby schools
GreatSchools rating
- 8/10Folwell Elementary SchoolGrades: PK-5Distance: 0.5 mi
- 9/10Mayo Senior High SchoolGrades: 8-12Distance: 2.4 mi
- 5/10John Adams Middle SchoolGrades: 6-8Distance: 3.1 mi
Schools provided by the listing agent
- Elementary: Folwell
- Middle: John Adams
- High: Mayo
Source: NorthstarMLS as distributed by MLS GRID. This data may not be complete. We recommend contacting the local school district to confirm school assignments for this home.
Get a cash offer in 3 minutes
Find out how much your home could sell for in as little as 3 minutes with a no-obligation cash offer.
Estimated market value
$584,500
Get a cash offer in 3 minutes
Find out how much your home could sell for in as little as 3 minutes with a no-obligation cash offer.
Estimated market value
$584,500

