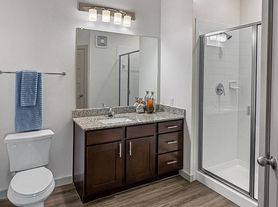Brand-New 4 Bed / 3.5 Bath Home for Immediate Move-In 1912 Flaxen Dr. (Tucker Plan, 2,588 sq. ft.). Washer Dryer and Refrigerator included.
Welcome to your dream home! This brand-new two-story residence offers the perfect balance of luxury, functionality, and comfort thoughtfully designed for modern living. Featuring 4 spacious bedrooms, 3.5 baths, and 2,588 sq. ft., this home is ready for immediate move-in.
Step through the inviting foyer into a light-filled open floor plan that seamlessly connects the living, dining, and kitchen areas perfect for both daily life and entertaining. The chef-inspired Brasserie kitchen includes a large island with bar seating, walk-in pantry, and ample counter and cabinet space for all your cooking and storage needs. A covered extended outdoor living area creates the ideal spot for morning coffee or evening gatherings.
The primary suite on the main floor is a serene retreat featuring a spa-style bathroom with double vanities, a soaking tub, glass-enclosed shower, and walk-in closet. Upstairs, a spacious loft overlooks the living area, leading to two additional bedrooms each with walk-in closets and a shared full bath. A versatile downstairs study offers a quiet workspace or potential fifth bedroom.
Additional highlights include:
Built-in mud bench and laundry room conveniently accessible from the two-car garage
Elegant open stair railing and loft area for added natural light
Powder room and extra full bath upgrade for guest convenience
Premium finishes and energy-efficient design throughout
Located in a peaceful neighborhood, this home offers both privacy and proximity just minutes from schools, shopping, dining, and major highways.
House for rent
Accepts Zillow applications
$2,950/mo
1912 Flaxen Dr, Forney, TX 75126
4beds
2,588sqft
Price may not include required fees and charges.
Single family residence
Available now
Cats, small dogs OK
Central air
In unit laundry
Attached garage parking
Heat pump
What's special
Spacious loftPremium finishesInviting foyerLight-filled open floor planSoaking tubVersatile downstairs studyWalk-in closet
- 17 hours |
- -- |
- -- |
Travel times
Facts & features
Interior
Bedrooms & bathrooms
- Bedrooms: 4
- Bathrooms: 4
- Full bathrooms: 4
Heating
- Heat Pump
Cooling
- Central Air
Appliances
- Included: Dishwasher, Dryer, Microwave, Oven, Refrigerator, Washer
- Laundry: In Unit
Features
- Walk In Closet
- Flooring: Carpet, Hardwood, Tile
Interior area
- Total interior livable area: 2,588 sqft
Property
Parking
- Parking features: Attached
- Has attached garage: Yes
- Details: Contact manager
Features
- Exterior features: Walk In Closet
Construction
Type & style
- Home type: SingleFamily
- Property subtype: Single Family Residence
Community & HOA
Location
- Region: Forney
Financial & listing details
- Lease term: 1 Year
Price history
| Date | Event | Price |
|---|---|---|
| 11/11/2025 | Listed for rent | $2,950$1/sqft |
Source: Zillow Rentals | ||
| 11/7/2025 | Listing removed | $431,000$167/sqft |
Source: | ||
| 9/5/2025 | Price change | $431,000+5.4%$167/sqft |
Source: | ||
| 8/29/2025 | Price change | $409,000-5.1%$158/sqft |
Source: | ||
| 7/24/2025 | Price change | $431,000+5.9%$167/sqft |
Source: | ||
