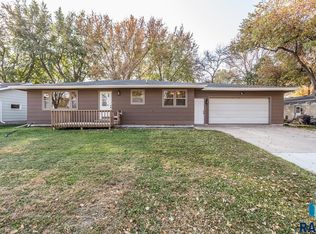Sold for $324,900 on 06/27/25
$324,900
1912 E Sylvan Cir, Brandon, SD 57005
3beds
1,927sqft
Single Family Residence
Built in 1973
0.27 Acres Lot
$325,800 Zestimate®
$169/sqft
$1,827 Estimated rent
Home value
$325,800
$310,000 - $345,000
$1,827/mo
Zestimate® history
Loading...
Owner options
Explore your selling options
What's special
Welcome to this beautifully renovated 3-bedroom, 2-bath home offering over 1,900 sq ft of stylish and functional living space. On the main floor, you’ll find a bright and open layout featuring an updated kitchen with ample storage space, an inviting dining area with walkout access to the backyard patio, a bright and cozy living room, and three comfortable bedrooms. The lower level has a large family room, a versatile bonusroom with an attached ¾ bath, easily made to a legal bedroom or home office, and +350 sqft of storage space. With a spacious backyard and patio ideal for entertaining, this home truly has it all. Don’t miss your chance to make it yours!
Zillow last checked: 8 hours ago
Listing updated: July 15, 2025 at 09:25am
Listed by:
Shelbie Berndt,
eXp Realty
Bought with:
Brett J Sichmeller
Source: Realtor Association of the Sioux Empire,MLS#: 22503891
Facts & features
Interior
Bedrooms & bathrooms
- Bedrooms: 3
- Bathrooms: 2
- Full bathrooms: 1
- 3/4 bathrooms: 1
- Main level bedrooms: 3
Primary bedroom
- Level: Main
- Area: 168
- Dimensions: 12 x 14
Bedroom 2
- Level: Main
- Area: 120
- Dimensions: 10 x 12
Bedroom 3
- Level: Main
- Area: 108
- Dimensions: 9 x 12
Dining room
- Level: Main
- Area: 88
- Dimensions: 11 x 8
Family room
- Level: Basement
- Area: 280
- Dimensions: 28 x 10
Kitchen
- Level: Main
- Area: 204
- Dimensions: 12 x 17
Living room
- Level: Main
- Area: 143
- Dimensions: 11 x 13
Cooling
- Central Air
Appliances
- Included: Electric Range, Microwave, Dishwasher, Refrigerator
Features
- Master Downstairs, 3+ Bedrooms Same Level
- Flooring: Carpet, Laminate, Vinyl
- Basement: Full
Interior area
- Total interior livable area: 1,927 sqft
- Finished area above ground: 1,188
- Finished area below ground: 739
Property
Parking
- Total spaces: 2
- Parking features: Concrete
- Garage spaces: 2
Features
- Patio & porch: Patio
- Fencing: Other
Lot
- Size: 0.27 Acres
- Features: City Lot
Details
- Parcel number: 20644
Construction
Type & style
- Home type: SingleFamily
- Architectural style: Ranch
- Property subtype: Single Family Residence
Materials
- Vinyl Siding
- Roof: Composition
Condition
- Year built: 1973
Utilities & green energy
- Sewer: Public Sewer
- Water: Public
Community & neighborhood
Location
- Region: Brandon
- Subdivision: Brandon Park Addition to City of Brandon
Other
Other facts
- Listing terms: Cash
- Road surface type: Curb and Gutter
Price history
| Date | Event | Price |
|---|---|---|
| 6/27/2025 | Sold | $324,900$169/sqft |
Source: | ||
| 5/22/2025 | Listed for sale | $324,900+51.1%$169/sqft |
Source: | ||
| 9/26/2024 | Sold | $215,000+13.2%$112/sqft |
Source: Public Record | ||
| 8/6/2020 | Sold | $190,000$99/sqft |
Source: Public Record | ||
Public tax history
| Year | Property taxes | Tax assessment |
|---|---|---|
| 2024 | $3,398 -2% | $264,000 +9.5% |
| 2023 | $3,466 +17.1% | $241,000 +24.9% |
| 2022 | $2,959 +20% | $192,900 +25.9% |
Find assessor info on the county website
Neighborhood: 57005
Nearby schools
GreatSchools rating
- 10/10Brandon Elementary - 03Grades: PK-4Distance: 0.9 mi
- 9/10Brandon Valley Middle School - 02Grades: 7-8Distance: 0.6 mi
- 7/10Brandon Valley High School - 01Grades: 9-12Distance: 0.4 mi
Schools provided by the listing agent
- Elementary: Brandon ES
- Middle: Brandon Valley MS
- High: Brandon Valley HS
- District: Brandon Valley 49-2
Source: Realtor Association of the Sioux Empire. This data may not be complete. We recommend contacting the local school district to confirm school assignments for this home.

Get pre-qualified for a loan
At Zillow Home Loans, we can pre-qualify you in as little as 5 minutes with no impact to your credit score.An equal housing lender. NMLS #10287.
