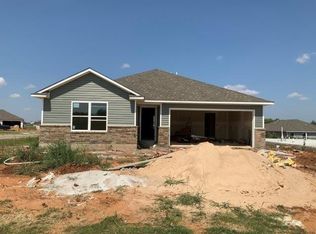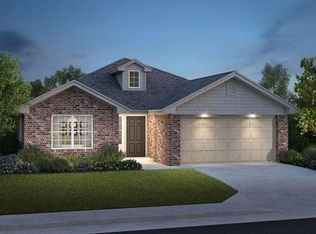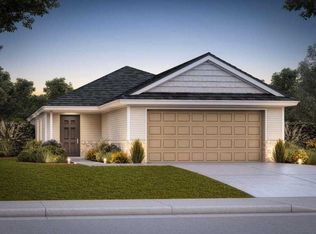Sold for $266,990
$266,990
1912 E Ridgecrest Ave, Stillwater, OK 74075
4beds
1,600sqft
Single Family Residence
Built in 2025
4,051.08 Square Feet Lot
$269,700 Zestimate®
$167/sqft
$1,831 Estimated rent
Home value
$269,700
$216,000 - $340,000
$1,831/mo
Zestimate® history
Loading...
Owner options
Explore your selling options
What's special
DESIRED CORNER LOT! Only 4 bed 2 bath we have in this section plus on a corner lot! This home will not last long! It comes packed with included features, quartz countertops, HUGE covered back patio, and tankless hot water heater! The duxbury floorplan is a great floor plan with a MASSIVE utility/ pantry room with long built in shelving! ur homes come with top-notch features, all included. From tankless water heaters to freeze proof exterior spigots and great insulation, we've got you covered. And with built-in tornado safety features, you can relax knowing your home is more structurally sound than other homes that you might consider living in during storm season. Outside, we've gone all out. Think lush green lawns and beautiful landscaping that'll make you proud to come home every day. And here's the best part: We're not just any company – we're a local, family-owned business that's been around since 1981. Our homes are built to be better, with tornado safety features and energy efficiency that'll save you money. So why wait? This is your chance to grab your dream home. Don't miss out – book a showing today! Trust me, you'll kick yourself if you let this opportunity slip away.
Zillow last checked: 8 hours ago
Listing updated: November 24, 2025 at 07:01pm
Listed by:
John Burris 405-229-7504,
Central Oklahoma Real Estate
Bought with:
John Burris, 173356
Central Oklahoma Real Estate
Source: MLSOK/OKCMAR,MLS#: 1177155
Facts & features
Interior
Bedrooms & bathrooms
- Bedrooms: 4
- Bathrooms: 2
- Full bathrooms: 2
Heating
- Central
Cooling
- Has cooling: Yes
Appliances
- Included: Dishwasher, Disposal, Free-Standing Electric Oven, Free-Standing Gas Range
Features
- Flooring: Combination, Carpet, Laminate, Vinyl
- Windows: Low E, Vinyl Frame
- Has fireplace: No
- Fireplace features: None
Interior area
- Total structure area: 1,600
- Total interior livable area: 1,600 sqft
Property
Parking
- Total spaces: 2
- Parking features: Concrete
- Garage spaces: 2
Features
- Levels: One
- Stories: 1
- Patio & porch: Patio
Lot
- Size: 4,051 sqft
- Features: Interior Lot
Details
- Parcel number: 1912ERidgecrest74075
- Special conditions: Owner Associate
Construction
Type & style
- Home type: SingleFamily
- Architectural style: Traditional
- Property subtype: Single Family Residence
Materials
- Brick & Frame, Vinyl
- Foundation: Slab
- Roof: Composition
Condition
- Year built: 2025
Details
- Builder name: Colony Fine Homes
- Warranty included: Yes
Utilities & green energy
- Utilities for property: Cable Available, Public
Community & neighborhood
Location
- Region: Stillwater
Price history
| Date | Event | Price |
|---|---|---|
| 1/27/2026 | Listing removed | $1,750$1/sqft |
Source: Zillow Rentals Report a problem | ||
| 1/12/2026 | Listed for rent | $1,750$1/sqft |
Source: Zillow Rentals Report a problem | ||
| 11/20/2025 | Sold | $266,990$167/sqft |
Source: | ||
| 9/26/2025 | Pending sale | $266,990$167/sqft |
Source: | ||
| 5/6/2025 | Price change | $266,990+0.8%$167/sqft |
Source: | ||
Public tax history
Tax history is unavailable.
Neighborhood: 74075
Nearby schools
GreatSchools rating
- 7/10Skyline Elementary SchoolGrades: PK-5Distance: 0.3 mi
- 8/10Stillwater Junior High SchoolGrades: 8-9Distance: 0.1 mi
- 10/10Stillwater High SchoolGrades: 10-12Distance: 1.4 mi
Schools provided by the listing agent
- Elementary: Skyline ES
- Middle: Stillwater JHS
- High: Stillwater HS
Source: MLSOK/OKCMAR. This data may not be complete. We recommend contacting the local school district to confirm school assignments for this home.
Get pre-qualified for a loan
At Zillow Home Loans, we can pre-qualify you in as little as 5 minutes with no impact to your credit score.An equal housing lender. NMLS #10287.


