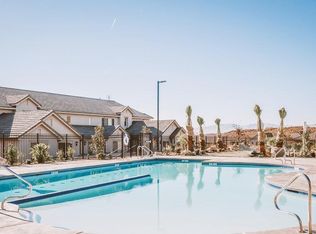Sold on 02/05/24
Price Unknown
1912 E Respite Ln, Washington, UT 84780
4beds
4baths
2,176sqft
Townhouse
Built in 2019
1,742.4 Square Feet Lot
$597,700 Zestimate®
$--/sqft
$2,506 Estimated rent
Home value
$597,700
$568,000 - $628,000
$2,506/mo
Zestimate® history
Loading...
Owner options
Explore your selling options
What's special
Experience the perfect blend of comfort and versatility in this inviting home. This fabulous find is move in ready. All
furnishings are included- dishes, art, decor, BBQ grill, ping pong table, and more. This home is nestled in the
desirable Casitas of Sienna Hills community. Easy access and super convenient to all kinds of recreation, including
ATV/walking/biking trails, boating, fishing, shopping, dining, scenic state & national Parks. Two spacious &
luxurious primary suites with private ensuite bathrooms, two charming queen/single bunk
rooms designed for a cozy night's sleep, Enjoy the well-appointed living spaces, pool & modern amenities, and seamless transition between relaxation and entertaining. Whether you're looking for a permanent haven, your own personal getaway, or an attractive long or short term rental that sleeps 10, this home is your ideal choice!
* All linens and towels belong to the property management company and are not included. You can self manage the property or choose your own property management company.
Zillow last checked: 8 hours ago
Listing updated: September 06, 2024 at 07:39pm
Listed by:
LISE SYBROWSKY 801-854-2296,
THE AGENCY ST GEORGE
Bought with:
NON BOARD AGENT
NON MLS OFFICE
Source: WCBR,MLS#: 24-247256
Facts & features
Interior
Bedrooms & bathrooms
- Bedrooms: 4
- Bathrooms: 4
Primary bedroom
- Description: Private en suite bathroom
- Level: Second
Bedroom 2
- Description: 2nd primary with private en suite bathroom
- Level: Second
Bedroom 3
- Level: Second
Bedroom 4
- Description: Bunk room 2 shared bath
- Level: Second
Bathroom
- Level: Second
Bathroom
- Level: Second
Bathroom
- Level: Second
Bathroom
- Level: Main
Dining room
- Level: Main
Kitchen
- Level: Main
Living room
- Level: Main
Heating
- Natural Gas
Cooling
- Central Air, None
Interior area
- Total structure area: 2,176
- Total interior livable area: 2,176 sqft
- Finished area above ground: 1,099
Property
Parking
- Total spaces: 2
- Parking features: Attached, Garage Door Opener
- Attached garage spaces: 2
Features
- Stories: 2
- Pool features: Concrete/Gunite, Fenced, Heated, In Ground
- Spa features: Heated
Lot
- Size: 1,742 sqft
- Features: Curbs & Gutters, Level
Details
- Parcel number: WCASS4129
- Zoning description: Residential
Construction
Type & style
- Home type: Townhouse
- Property subtype: Townhouse
Materials
- Stucco
- Roof: Tile
Condition
- Built & Standing
- Year built: 2019
Utilities & green energy
- Water: Culinary
- Utilities for property: Electricity Connected, Natural Gas Connected
Community & neighborhood
Community
- Community features: Sidewalks
Location
- Region: Washington
- Subdivision: CASITA AT SIENNA HILLS
HOA & financial
HOA
- Has HOA: Yes
- HOA fee: $155 monthly
- Services included: Exterior Bldg Maint, Exterior Bldg Ins
Other
Other facts
- Listing terms: FHA,Conventional,Cash,1031 Exchange
- Road surface type: Paved
Price history
| Date | Event | Price |
|---|---|---|
| 2/5/2024 | Sold | -- |
Source: WCBR #24-247256 | ||
| 1/16/2024 | Pending sale | $649,000$298/sqft |
Source: WCBR #24-247256 | ||
| 1/11/2024 | Listed for sale | $649,000-7.9%$298/sqft |
Source: WCBR #24-247256 | ||
| 12/27/2023 | Listing removed | -- |
Source: Zillow Rentals | ||
| 10/23/2023 | Price change | $2,423-7.6%$1/sqft |
Source: Zillow Rentals | ||
Public tax history
| Year | Property taxes | Tax assessment |
|---|---|---|
| 2024 | $3,919 +8% | $578,200 +6.2% |
| 2023 | $3,629 +14.8% | $544,600 +22% |
| 2022 | $3,162 -0.7% | $446,500 +21.4% |
Find assessor info on the county website
Neighborhood: 84780
Nearby schools
GreatSchools rating
- 6/10Coral Canyon SchoolGrades: PK-5Distance: 1.8 mi
- 7/10Pine View Middle SchoolGrades: 8-9Distance: 4.1 mi
- 6/10Pine View High SchoolGrades: 10-12Distance: 3.3 mi
Schools provided by the listing agent
- Elementary: Coral Canyon Elementary
- Middle: Pine View Middle
- High: Pine View High
Source: WCBR. This data may not be complete. We recommend contacting the local school district to confirm school assignments for this home.
Sell for more on Zillow
Get a free Zillow Showcase℠ listing and you could sell for .
$597,700
2% more+ $11,954
With Zillow Showcase(estimated)
$609,654