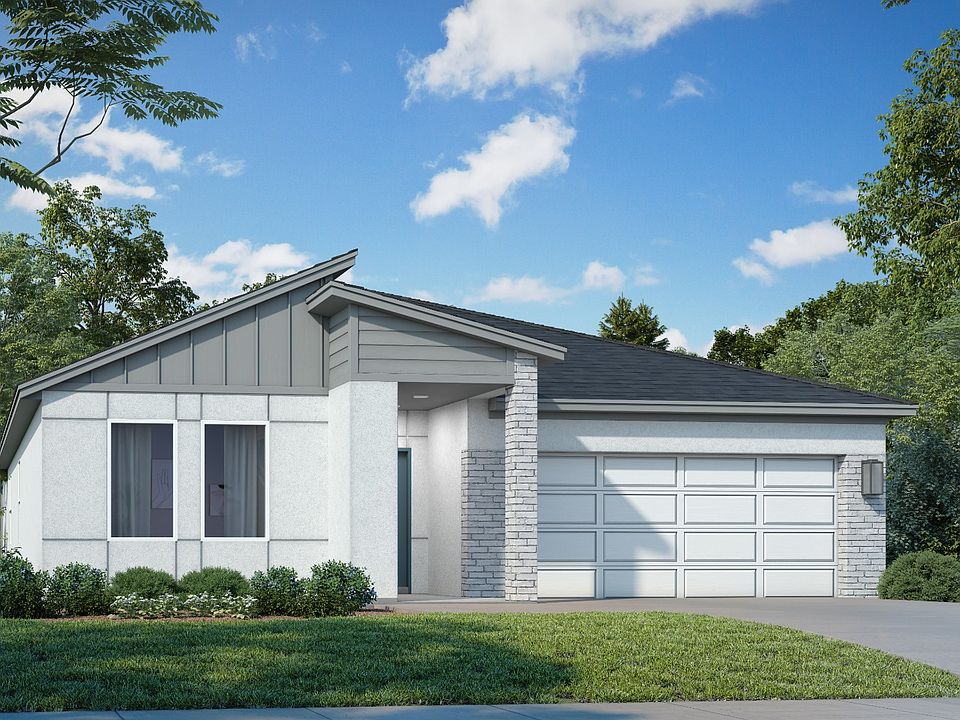Under Construction. Welcome to the beautiful Flagler model – a thoughtfully designed one-story home offering 3 spacious bedrooms, 2 full bathrooms, and a versatile flex space perfect for a home office, gym, or playroom. With 1,624 square feet of open living space, this home seamlessly blends comfort and style. The open floor plan is ideal for entertaining, featuring a bright and airy kitchen with sleek cabinets, granite countertops, and plenty of storage. Enjoy meals at the large island or unwind in the inviting living area. The primary suite offers a private retreat with a walk-in closet and ensuite bath. Step outside to a generous backyard, ideal for relaxing, gardening, or hosting get-togethers. Don’t miss your chance to own this beautiful home that combines modern finishes with functional living!
New construction
$302,990
1912 Diamond Head Cir, Lake Hamilton, FL 33851
3beds
1,624sqft
Single Family Residence
Built in 2025
4,599 sqft lot
$302,900 Zestimate®
$187/sqft
$47/mo HOA
What's special
Large islandSpacious bedroomsGranite countertopsGenerous backyardEnsuite bathOpen living spacePlenty of storage
- 43 days
- on Zillow |
- 26 |
- 0 |
Zillow last checked: 7 hours ago
Listing updated: June 05, 2025 at 02:10pm
Listing Provided by:
Adam Schott 407-270-2747,
DRB GROUP REALTY, LLC 407-270-2747
Source: Stellar MLS,MLS#: O6303729 Originating MLS: Orlando Regional
Originating MLS: Orlando Regional

Travel times
Schedule tour
Select your preferred tour type — either in-person or real-time video tour — then discuss available options with the builder representative you're connected with.
Select a date
Facts & features
Interior
Bedrooms & bathrooms
- Bedrooms: 3
- Bathrooms: 2
- Full bathrooms: 2
Primary bedroom
- Features: Walk-In Closet(s)
- Level: First
- Area: 182 Square Feet
- Dimensions: 13x14
Bedroom 2
- Features: Built-in Closet
- Level: Second
- Area: 90 Square Feet
- Dimensions: 9x10
Bedroom 3
- Features: Built-in Closet
- Level: Second
- Area: 100 Square Feet
- Dimensions: 10x10
Primary bathroom
- Features: Linen Closet
- Level: First
Bathroom 2
- Features: Linen Closet
- Level: Second
Kitchen
- Level: First
Living room
- Level: First
Heating
- Central
Cooling
- Central Air
Appliances
- Included: Dishwasher, Disposal, Electric Water Heater, Microwave, Range
- Laundry: Electric Dryer Hookup, Inside, Laundry Room, Washer Hookup
Features
- Smart Home, Stone Counters, Tray Ceiling(s), Walk-In Closet(s)
- Flooring: Carpet, Tile
- Doors: Sliding Doors
- Has fireplace: No
Interior area
- Total structure area: 1,664
- Total interior livable area: 1,624 sqft
Video & virtual tour
Property
Parking
- Total spaces: 2
- Parking features: Driveway, Garage Door Opener
- Attached garage spaces: 2
- Has uncovered spaces: Yes
Features
- Levels: One
- Stories: 1
- Patio & porch: Porch
- Exterior features: Sidewalk
Lot
- Size: 4,599 sqft
- Features: Sidewalk
- Residential vegetation: Trees/Landscaped
Details
- Parcel number: 272815822502013030
- Zoning: RES
- Special conditions: None
Construction
Type & style
- Home type: SingleFamily
- Architectural style: Traditional
- Property subtype: Single Family Residence
Materials
- Brick, Cement Siding, Concrete, Stucco
- Foundation: Slab
- Roof: Shingle
Condition
- Under Construction
- New construction: Yes
- Year built: 2025
Details
- Builder model: Flagler
- Builder name: DRB Homes
- Warranty included: Yes
Utilities & green energy
- Sewer: Public Sewer
- Water: Public
- Utilities for property: BB/HS Internet Available, Electricity Connected, Public, Sewer Connected, Water Connected
Community & HOA
Community
- Features: Clubhouse, Community Mailbox, Dog Park, Playground, Pool
- Subdivision: Hamilton Bluff
HOA
- Has HOA: Yes
- Amenities included: Clubhouse, Playground, Pool, Trail(s)
- Services included: Community Pool, Internet, Private Road
- HOA fee: $47 monthly
- HOA name: Premier Community Management
- HOA phone: 407-333-7787
- Pet fee: $0 monthly
Location
- Region: Lake Hamilton
Financial & listing details
- Price per square foot: $187/sqft
- Date on market: 4/28/2025
- Listing terms: Cash,Conventional,FHA,VA Loan
- Ownership: Fee Simple
- Total actual rent: 0
- Electric utility on property: Yes
- Road surface type: Paved, Asphalt
About the community
Welcome to Hamilton Bluff, your ideal home in the heart of Haines City!
Just minutes from world-class theme parks and attractions, our community offers a perfect blend of excitement and relaxation. Choose from beautifully designed single-story and two-story homes tailored for modern living, with spacious layouts and stylish finishes.
Savor delicious meals at nearby top-notch restaurants and enjoy numerous picturesque golf courses for both leisure and challenge. For adventure seekers, exhilarating hot air balloon rides provide stunning views of the Florida landscape, while Northeast Regional Park is perfect for unwinding and recreation.
At Hamilton Bluff, you're not just choosing a home—you're embracing a vibrant lifestyle filled with opportunities for fun and community engagement. Discover why Hamilton Bluff is the ultimate destination for living your best life in Haines City!
Join the VIP list to be among the first to receive exclusive community updates, including home plan releases, pricing announcements, and priority appointment booking!
Source: DRB Homes

