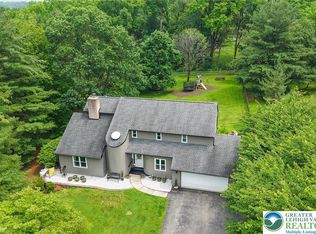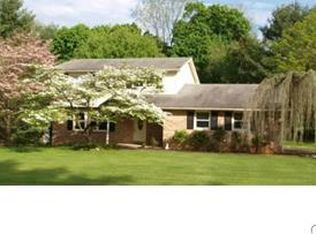Sold for $575,000 on 07/25/24
$575,000
1912 Dartford Rd, Bethlehem, PA 18015
3beds
2,396sqft
Single Family Residence
Built in 1976
0.8 Acres Lot
$611,100 Zestimate®
$240/sqft
$2,675 Estimated rent
Home value
$611,100
$544,000 - $684,000
$2,675/mo
Zestimate® history
Loading...
Owner options
Explore your selling options
What's special
Welcome home to DOGWOOD HILL, an extraordinary property set on NEARLY AN ACRE of mature land. The white brick residence has the CHARM OF A COUNTRY COTTAGE nestled in a quiet neighborhood of longstanding homes in PRESTIGIOUS SAUCON VALLEY. The 2,400 square foot floor plan with WOOD FLOORS, CROWN MOLDINGS and BEADBOARD ACCENTS features a FLOOR TO CEILING BRICK FIREPLACE at the center of a sun filled family room. Plentiful cabinet and prep space enhance the kitchen with updated GRANITE SURFACES and STAINLESS APPLIANCES. Sliding doors off the breakfast area lead to a RELAXING PATIO and pretty yard, a canvas for future amenities, buffered by tall trees and a stacked stone wall. The PRIMARY SUITE is conveniently situated on the MAIN LEVEL and has a private bath and dual closets. Upstairs, two airy bedrooms share a hall bath while the partially finished lower level offers great storage, a game room with SECOND FIREPLACE and a workshop accessible from bilco doors. Beautifully maintained, the home has a 2024 ROOF, PUBLIC WATER AND SEWER, a two-car attached garage, freshly installed driveway, and manageable taxes. Perfect for a family starting out or for those wanting to downsize to a notable location, the property is minutes to Saucon Valley Country Club, distinguished colleges and universities, and nationally recognized hospital campuses.
Zillow last checked: 8 hours ago
Listing updated: July 25, 2024 at 08:42am
Listed by:
Brenda Clowser 610-739-4517,
Dorey, Carol C Real Estate
Bought with:
Brenda Clowser, RS270801
Dorey, Carol C Real Estate
Source: GLVR,MLS#: 739904 Originating MLS: Lehigh Valley MLS
Originating MLS: Lehigh Valley MLS
Facts & features
Interior
Bedrooms & bathrooms
- Bedrooms: 3
- Bathrooms: 3
- Full bathrooms: 3
Primary bedroom
- Description: Hardwood floor; ceiling fan/light; 2 closets
- Level: First
- Dimensions: 14.00 x 16.00
Bedroom
- Description: Hardwood floor; ceiling fan/light; walk-in closet; access to attic
- Level: Second
- Dimensions: 14.00 x 14.00
Bedroom
- Description: Hardwood floor; ceiling fan/light; closet; access to unfinished storage room
- Level: Second
- Dimensions: 14.00 x 15.00
Primary bathroom
- Description: 2018 commercial grade vinyl tile floor; wood vanity w/solid surface countertop & seamless sink; built-in mirrored medicine cabinet; sconces; built-in linen cabinet; tub/shower; closet; exhaust fan/light
- Level: First
- Dimensions: 8.00 x 8.00
Breakfast room nook
- Description: 2018 commercial grade vinyl tile floor; chandelier; painted wood cabinets w/granite countertop; wall-mounted painted wood shelves; laundry closet; sliding glass doors to patio
- Level: First
- Dimensions: 9.00 x 12.00
Dining room
- Description: 2018 wood look vinyl plank floor; chandelier; crown molding; chair rail w/painted beadboard wainscot below
- Level: First
- Dimensions: 12.00 x 12.00
Family room
- Description: 2018 wood look vinyl floor; recessed lights; ceiling fan/light; painted wood wall; floor-to-ceiling stone wood burning fireplace w/raised stone hearth
- Level: First
- Dimensions: 15.00 x 18.00
Foyer
- Description: 2018 commercial grade vinyl tile floor; ceiling light; chair rail w/painted beadboard wainscot below; closet
- Level: First
- Dimensions: 7.00 x 16.00
Other
- Description: Ceramic tile floor; wood vanity w/solid surface countertop & seamless sink; 2024 built-in mirrored medicine cabinet; 2024 sconces; ceramic tile wainscot; shower; built-in linen cabinet; exhaust fan/light
- Level: First
- Dimensions: 5.00 x 9.00
Other
- Description: Ceramic tile floor; recessed lights; wood vanity w/solid surface countertop & sink; attached wall mirror; built-in medicine cabinet; ceramic tile wainscot; wall w/chair rail & painted beadboard wainscot below; 2 built-in linen cabinets; tub/shower
- Level: Second
- Dimensions: 7.00 x 10.00
Kitchen
- Description: 2018 commercial grade vinyl tile floor; 2019 recessed lights; painted wood cabinets; 2024 granite countertop; stainless sink; garbage disposal; 2022 dishwasher; built-in microwave; electric range; fridge/freezer
- Level: First
- Dimensions: 12.00 x 12.00
Living room
- Description: Sunken; 2018 wood look vinyl plank floor; crown molding
- Level: First
- Dimensions: 15.00 x 18.00
Heating
- Electric, Heat Pump
Cooling
- Central Air, Ceiling Fan(s)
Appliances
- Included: Dishwasher, Electric Dryer, Electric Oven, Electric Range, Electric Water Heater, Disposal, Microwave, Refrigerator, Washer
- Laundry: Electric Dryer Hookup, Main Level
Features
- Attic, Breakfast Area, Dining Area, Separate/Formal Dining Room, Entrance Foyer, Family Room Main Level, Storage, Walk-In Closet(s)
- Flooring: Ceramic Tile, Hardwood, Vinyl
- Basement: Full,Sump Pump
- Has fireplace: Yes
- Fireplace features: Family Room, Lower Level, Wood Burning
Interior area
- Total interior livable area: 2,396 sqft
- Finished area above ground: 2,396
- Finished area below ground: 0
Property
Parking
- Total spaces: 2
- Parking features: Attached, Driveway, Garage, Off Street, Garage Door Opener
- Attached garage spaces: 2
- Has uncovered spaces: Yes
Features
- Levels: One and One Half
- Stories: 1
- Patio & porch: Covered, Patio, Porch
- Exterior features: Porch, Patio
- Has view: Yes
- View description: Panoramic
Lot
- Size: 0.80 Acres
Details
- Parcel number: Q6 7 10V 0719
- Zoning: R40-RURAL SUBURBAN RESIDE
- Special conditions: None
Construction
Type & style
- Home type: SingleFamily
- Architectural style: Cape Cod
- Property subtype: Single Family Residence
Materials
- Brick, Vinyl Siding
- Roof: Asphalt,Fiberglass
Condition
- Year built: 1976
Utilities & green energy
- Sewer: Public Sewer
- Water: Public
Community & neighborhood
Location
- Region: Bethlehem
- Subdivision: Not in Development
Other
Other facts
- Listing terms: Cash,Conventional
- Ownership type: Fee Simple
Price history
| Date | Event | Price |
|---|---|---|
| 7/25/2024 | Sold | $575,000+2.7%$240/sqft |
Source: | ||
| 6/21/2024 | Pending sale | $560,000$234/sqft |
Source: | ||
| 6/17/2024 | Listed for sale | $560,000+86%$234/sqft |
Source: | ||
| 6/9/2018 | Sold | $301,000+0.7%$126/sqft |
Source: | ||
| 4/2/2018 | Listed for sale | $298,900$125/sqft |
Source: Coldwell Banker Heritage Real Estate #575825 Report a problem | ||
Public tax history
| Year | Property taxes | Tax assessment |
|---|---|---|
| 2025 | $6,595 +0.8% | $92,700 |
| 2024 | $6,545 | $92,700 |
| 2023 | $6,545 | $92,700 |
Find assessor info on the county website
Neighborhood: 18015
Nearby schools
GreatSchools rating
- 6/10Saucon Valley El SchoolGrades: K-4Distance: 2.6 mi
- 6/10Saucon Valley Middle SchoolGrades: 5-8Distance: 2.7 mi
- 9/10Saucon Valley Senior High SchoolGrades: 9-12Distance: 2.8 mi
Schools provided by the listing agent
- District: Saucon Valley
Source: GLVR. This data may not be complete. We recommend contacting the local school district to confirm school assignments for this home.

Get pre-qualified for a loan
At Zillow Home Loans, we can pre-qualify you in as little as 5 minutes with no impact to your credit score.An equal housing lender. NMLS #10287.
Sell for more on Zillow
Get a free Zillow Showcase℠ listing and you could sell for .
$611,100
2% more+ $12,222
With Zillow Showcase(estimated)
$623,322
