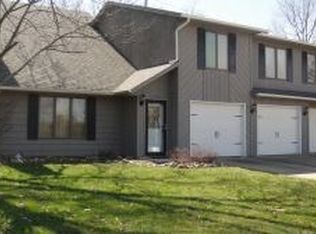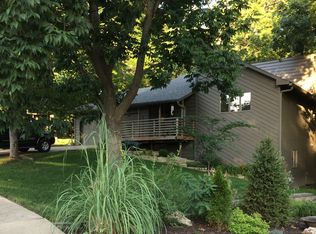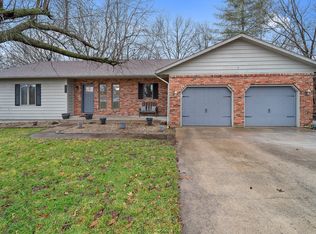Sold
Street View
Price Unknown
1912 Chapel Hill Rd, Columbia, MO 65203
5beds
2,900sqft
Single Family Residence
Built in 1984
0.39 Acres Lot
$405,400 Zestimate®
$--/sqft
$2,641 Estimated rent
Home value
$405,400
$385,000 - $426,000
$2,641/mo
Zestimate® history
Loading...
Owner options
Explore your selling options
What's special
Discover this 5 bedroom, 3 bath home waiting for you off Chapel Hill Rd in Columbia! This spacious home is only minutes from shopping, restaurants, and the University. It's been well cared for, including updates to the roof, HVAC, flooring, paint, and so much more! The open kitchen includes stainless steel appliances, beautiful countertops, and ample storage space. The 5 bedrooms are great sizes, giving everyone space. Outside you will discover a large deck and pergola overlooking the huge fenced yard. Plenty of room for pets and entertaining! Set up an appointment today!
Zillow last checked: 8 hours ago
Listing updated: September 03, 2024 at 09:02pm
Listed by:
Josh Whitaker 785-418-7114,
Keller Williams Realty 573-348-9898
Bought with:
Josh Thompson, 2022040366
EXP Realty LLC
Source: CBORMLS,MLS#: 412867
Facts & features
Interior
Bedrooms & bathrooms
- Bedrooms: 5
- Bathrooms: 3
- Full bathrooms: 3
Primary bedroom
- Description: Hardwood Floors
- Level: Upper
Bedroom 1
- Level: Upper
Bedroom 2
- Level: Upper
Bedroom 3
- Level: Upper
Bedroom 4
- Level: Main
Primary bathroom
- Description: Added in 2022, Frameless Shower and Spa Lighting
- Level: Upper
Full bathroom
- Level: Upper
Full bathroom
- Level: Main
Dining room
- Level: Main
Family room
- Level: Main
Kitchen
- Description: Solid Surface Counters, Newer Appliances
- Level: Main
Utility room
- Level: Main
Heating
- Natural Gas
Cooling
- Central Electric, Attic Fan
Appliances
- Laundry: Washer/Dryer Hookup
Features
- High Speed Internet, Tub/Shower, Stand AloneShwr/MBR, Walk-In Closet(s), Formal Dining, Kit/Din Combo, Solid Surface Counters, Wood Cabinets, Pantry
- Flooring: Wood, Carpet, Laminate, Tile
- Windows: Some Window Treatments
- Has basement: No
- Has fireplace: Yes
- Fireplace features: Air Circulating, Family Room, Wood Burning
Interior area
- Total structure area: 2,900
- Total interior livable area: 2,900 sqft
- Finished area below ground: 0
Property
Parking
- Total spaces: 2
- Parking features: Attached, Paved
- Attached garage spaces: 2
Features
- Levels: 2 Story
- Patio & porch: Deck
- Fencing: Back Yard,Full,Privacy,Wood
Lot
- Size: 0.39 Acres
- Dimensions: 114.27 x 150
- Features: Cleared, Curbs and Gutters
Details
- Parcel number: 1650400010030001
- Zoning description: R-S Single Family Residential
Construction
Type & style
- Home type: SingleFamily
- Property subtype: Single Family Residence
Materials
- Foundation: Concrete Perimeter, Slab
- Roof: ArchitecturalShingle
Condition
- Year built: 1984
Utilities & green energy
- Electric: City
- Gas: Gas-Natural
- Sewer: City
- Water: Public
- Utilities for property: Natural Gas Connected, Trash-City
Community & neighborhood
Location
- Region: Columbia
- Subdivision: Limerick Hgts
Other
Other facts
- Road surface type: Paved
Price history
| Date | Event | Price |
|---|---|---|
| 6/9/2023 | Sold | -- |
Source: | ||
| 4/27/2023 | Price change | $389,000-1.5%$134/sqft |
Source: | ||
| 4/15/2023 | Listed for sale | $395,000$136/sqft |
Source: | ||
| 5/22/2015 | Sold | -- |
Source: | ||
Public tax history
| Year | Property taxes | Tax assessment |
|---|---|---|
| 2025 | -- | $37,107 +14.5% |
| 2024 | $2,187 +0.8% | $32,414 |
| 2023 | $2,169 +8.1% | $32,414 +8% |
Find assessor info on the county website
Neighborhood: 65203
Nearby schools
GreatSchools rating
- 10/10Russell Blvd. Elementary SchoolGrades: PK-5Distance: 1 mi
- 7/10Ann Hawkins Gentry Middle SchoolGrades: 6-8Distance: 2.3 mi
- 9/10Rock Bridge Senior High SchoolGrades: 9-12Distance: 2.7 mi
Schools provided by the listing agent
- Elementary: Russell Boulevard
- Middle: Gentry
- High: Rock Bridge
Source: CBORMLS. This data may not be complete. We recommend contacting the local school district to confirm school assignments for this home.


