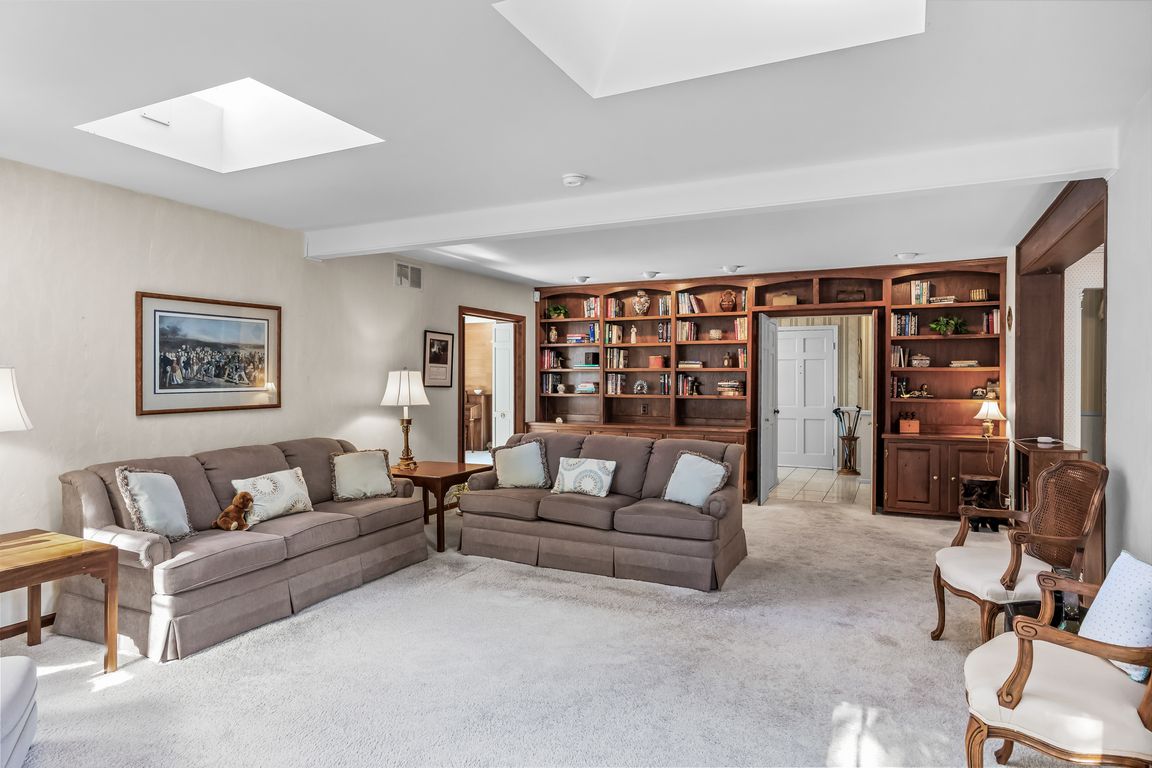Open: Sat 1pm-3pm

For sale
$559,000
5beds
2,578sqft
1912 Cardinal Lake Dr, Cherry Hill, NJ 08003
5beds
2,578sqft
Single family residence
Built in 1970
0.39 Acres
2 Attached garage spaces
$217 price/sqft
What's special
Spacious eat-in kitchenRelaxing backyard retreatPartially finished basementRecessed lightingBay windowExtra living spacePrivate bath
Welcome Home! This well-maintained two-story home offers 5 spacious bedrooms and a partially finished basement, perfectly combining comfort and functionality. Step into the inviting foyer that leads to a spacious eat-in kitchen, where you can enjoy your morning coffee by the bay window. The kitchen features stainless steel appliances, a new ...
- 1 day |
- 1,094 |
- 70 |
Source: Bright MLS,MLS#: NJCD2103700
Travel times
Family Room
Kitchen
Primary Bedroom
Zillow last checked: 7 hours ago
Listing updated: October 16, 2025 at 05:10pm
Listed by:
Stephen Pestridge 609-313-5695,
EXP Realty, LLC
Source: Bright MLS,MLS#: NJCD2103700
Facts & features
Interior
Bedrooms & bathrooms
- Bedrooms: 5
- Bathrooms: 3
- Full bathrooms: 2
- 1/2 bathrooms: 1
- Main level bathrooms: 1
Rooms
- Room types: Living Room, Dining Room, Primary Bedroom, Bedroom 2, Bedroom 3, Bedroom 4, Bedroom 5, Kitchen, Family Room
Primary bedroom
- Features: Bathroom - Stall Shower, Walk-In Closet(s)
- Level: Upper
- Area: 195 Square Feet
- Dimensions: 13 x 15
Bedroom 2
- Level: Upper
- Area: 231 Square Feet
- Dimensions: 21 x 11
Bedroom 3
- Level: Upper
- Area: 99 Square Feet
- Dimensions: 11 x 9
Bedroom 4
- Level: Upper
- Area: 165 Square Feet
- Dimensions: 15 x 11
Bedroom 5
- Level: Upper
- Area: 108 Square Feet
- Dimensions: 12 x 9
Dining room
- Features: Formal Dining Room, Built-in Features, Flooring - Carpet
- Level: Main
- Area: 143 Square Feet
- Dimensions: 13 x 11
Family room
- Features: Fireplace - Gas, Skylight(s), Built-in Features, Flooring - Carpet
- Level: Main
- Area: 400 Square Feet
- Dimensions: 16 x 25
Kitchen
- Features: Kitchen - Electric Cooking, Eat-in Kitchen, Recessed Lighting, Flooring - Tile/Brick
- Level: Main
- Area: 182 Square Feet
- Dimensions: 14 x 13
Living room
- Features: Flooring - Carpet
- Level: Main
- Area: 208 Square Feet
- Dimensions: 16 x 13
Heating
- Forced Air, Natural Gas
Cooling
- Central Air, Electric
Appliances
- Included: Dishwasher, Disposal, Dryer, Oven, Oven/Range - Electric, Refrigerator, Stainless Steel Appliance(s), Washer, Electric Water Heater, Gas Water Heater
- Laundry: Main Level
Features
- Bathroom - Stall Shower, Built-in Features, Dining Area, Floor Plan - Traditional, Formal/Separate Dining Room, Eat-in Kitchen, Kitchen - Table Space, Primary Bath(s), Recessed Lighting, Walk-In Closet(s)
- Flooring: Carpet
- Windows: Bay/Bow, Skylight(s), Window Treatments
- Basement: Finished
- Number of fireplaces: 1
- Fireplace features: Wood Burning
Interior area
- Total structure area: 2,578
- Total interior livable area: 2,578 sqft
- Finished area above ground: 2,578
- Finished area below ground: 0
Property
Parking
- Total spaces: 6
- Parking features: Garage Faces Front, Garage Door Opener, Concrete, Attached, Driveway
- Attached garage spaces: 2
- Uncovered spaces: 4
Accessibility
- Accessibility features: None
Features
- Levels: Two
- Stories: 2
- Pool features: None
Lot
- Size: 0.39 Acres
- Dimensions: 92.00 x 186.00
Details
- Additional structures: Above Grade, Below Grade
- Parcel number: 0900525 2700004
- Zoning: RES
- Special conditions: Standard
Construction
Type & style
- Home type: SingleFamily
- Architectural style: Colonial
- Property subtype: Single Family Residence
Materials
- Vinyl Siding, Other
- Foundation: Block
- Roof: Asphalt
Condition
- New construction: No
- Year built: 1970
Utilities & green energy
- Sewer: Public Septic
- Water: Public
- Utilities for property: Cable
Community & HOA
Community
- Subdivision: Willowdale
HOA
- Has HOA: No
Location
- Region: Cherry Hill
- Municipality: CHERRY HILL TWP
Financial & listing details
- Price per square foot: $217/sqft
- Tax assessed value: $245,300
- Annual tax amount: $10,937
- Date on market: 10/17/2025
- Listing agreement: Exclusive Right To Sell
- Listing terms: Cash,Conventional
- Inclusions: Washer, Dryer, Refrigerator
- Ownership: Fee Simple