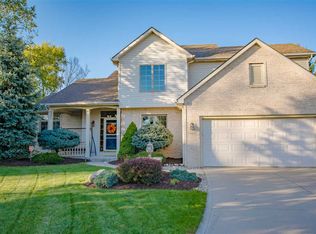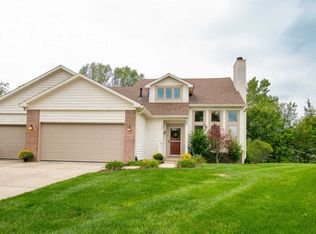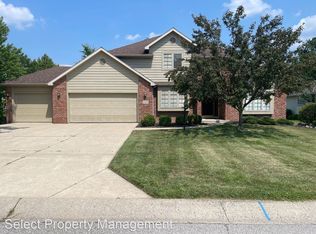Exquisite 4 bedroom home in Rock Creek. Over 2500 square feet above ground with 1250 in the daylight basement. Upon entering the home, you'll find a 2 story foyer with hardwood floors and a stunning 2 way staircase. The main level den is to your right and offers glass french doors and 3 large windows. To the left, you'll enter the formal dining room with tray ceiling and hardwood floors. The great room is large with a gas/brick fireplace and built in bookshelves and entertainment center on the sides. The windows are large with transom windows above to allow extra light. The kitchen is spacious and offers ceramic tile floors, a large island, stainless dishwasher, range & microwave, walk in pantry, and quality custom cabinets. The breakfast area is also spacious and leads to a screened porch that has a cathedral ceiling, ceiling fan and stunning views of the private wooded lot. The master suite is amazing! The bedroom is large with chair rail and ceiling fan. The master bath is completely remodeled with walk in tile shower, new glass doors, the double vanity has new granite counters, custom cabinets, new fixtures and lighting. The garden tub has new glass tile, granite surround & fixtures. The master closet is HUGE with walk in attic access for great storage. The additional 3 bedrooms are all large with ceiling fans and great closet space. There is a double staircase leading upstairs, either from the foyer or the kitchen area. The basement includes large daylight windows, a great family room, exercise room and another room currently used as a bedroom. Outside there is a large deck, shed, great playset...all on a half acre wooded cul de sac lot. The garage has a large bump out, work area and is heated. This home has great closet space, 3 year old roof, newer A/C & keyless entry to the garage.... and it's in awesome condition!!
This property is off market, which means it's not currently listed for sale or rent on Zillow. This may be different from what's available on other websites or public sources.



