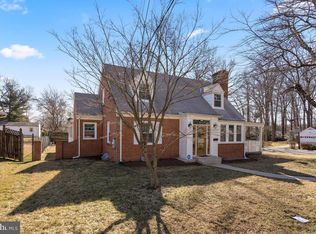Sold for $680,000
$680,000
1912 Arcola Ave, Silver Spring, MD 20902
3beds
2,324sqft
Single Family Residence
Built in 1957
0.44 Acres Lot
$676,000 Zestimate®
$293/sqft
$3,349 Estimated rent
Home value
$676,000
$622,000 - $737,000
$3,349/mo
Zestimate® history
Loading...
Owner options
Explore your selling options
What's special
The home was appraised for $715,000, the seller is motivated, and eligible buyers may qualify for up to $7,500 in closing cost assistance through Citi’s Lender Paid Assistance Program—ask for details --Welcome to 1912 Arcola Avenue, where modern comfort meets classic charm. This beautifully updated ranch-style home in Silver Spring sits on nearly half an acre and offers a rare blend of indoor flexibility, thoughtful upgrades, and outdoor space designed for year-round enjoyment. With 3 bedrooms, 3 full bathrooms, and a fully finished basement, this home is ideal for growing families, multi-generational living, or professionals looking for a turnkey retreat just minutes from the city. Inside, you'll find a bright, inviting layout with timeless finishes and large windows that fill the home with natural light. The remodeled kitchen (2022) features ample cabinetry, generous prep space, and opens seamlessly to the dining and living areas—perfect for hosting or casual everyday living. The main level includes a spacious primary suite with an ensuite bath, along with two additional well-sized bedrooms. The finished lower level provides incredible versatility, with an in-home theater, a full bath, and bonus space that can easily function as a guest suite, home office, gym, or recreation room. Outside, enjoy your own private backyard oasis, complete with mature trees, a large patio, and a pool—perfect for summer barbecues and entertaining. Key recent upgrades include full attic insulation (2024), roof replacement (2015), chimney update (2023), and a two-car garage with additional driveway parking. Located just five minutes from Wheaton Metro and Wheaton Mall, this home offers easy access to parks, schools, shopping, and major commuter routes. It’s also zoned for Montgomery County Public Schools, including Arcola Elementary and Northwood High. Don't miss this rare opportunity to own a spacious, move-in-ready home in one of Silver Spring’s most convenient and welcoming neighborhoods. Schedule your private showing today!
Zillow last checked: 8 hours ago
Listing updated: December 19, 2025 at 12:26pm
Listed by:
DANNY LEUNG 571-497-4607,
Century 21 Redwood Realty,
Listing Team: C21 Team International, Co-Listing Agent: Amy Chavez 301-215-3829,
Century 21 Redwood Realty
Bought with:
Paul Pultar, 654157
RE/MAX Realty Group
Source: Bright MLS,MLS#: MDMC2174480
Facts & features
Interior
Bedrooms & bathrooms
- Bedrooms: 3
- Bathrooms: 3
- Full bathrooms: 3
- Main level bathrooms: 2
- Main level bedrooms: 3
Other
- Level: Unspecified
Workshop
- Level: Unspecified
Heating
- Forced Air, Natural Gas
Cooling
- Ceiling Fan(s), Central Air, Electric
Appliances
- Included: Dishwasher, Disposal, Dryer, Refrigerator, Washer, Oven, Cooktop, Microwave, Extra Refrigerator/Freezer, Gas Water Heater
- Laundry: Has Laundry
Features
- Kitchen - Table Space, Dining Area, Bar
- Flooring: Wood, Ceramic Tile
- Windows: Window Treatments
- Basement: Other
- Number of fireplaces: 2
- Fireplace features: Equipment, Mantel(s), Screen
Interior area
- Total structure area: 3,018
- Total interior livable area: 2,324 sqft
- Finished area above ground: 1,674
- Finished area below ground: 650
Property
Parking
- Total spaces: 1
- Parking features: Garage Faces Front, Attached, Driveway
- Attached garage spaces: 1
- Has uncovered spaces: Yes
Accessibility
- Accessibility features: None
Features
- Levels: Two
- Stories: 2
- Patio & porch: Patio
- Exterior features: Sidewalks
- Has private pool: Yes
- Pool features: Above Ground, Private
- Has view: Yes
- View description: Trees/Woods, Garden
Lot
- Size: 0.44 Acres
- Features: Premium, Wooded, Urban
Details
- Additional structures: Above Grade, Below Grade
- Parcel number: 161301394110
- Zoning: R90
- Zoning description: Residential
- Special conditions: Standard
Construction
Type & style
- Home type: SingleFamily
- Architectural style: Ranch/Rambler
- Property subtype: Single Family Residence
Materials
- Brick
- Foundation: Slab
Condition
- Good
- New construction: No
- Year built: 1957
Utilities & green energy
- Sewer: Public Sewer
- Water: Public
Community & neighborhood
Security
- Security features: Security System
Location
- Region: Silver Spring
- Subdivision: Wheaton View
Other
Other facts
- Listing agreement: Exclusive Right To Sell
- Listing terms: Cash,FHA,VA Loan,Bank Portfolio,Conventional
- Ownership: Fee Simple
Price history
| Date | Event | Price |
|---|---|---|
| 12/19/2025 | Sold | $680,000-2.8%$293/sqft |
Source: | ||
| 12/17/2025 | Pending sale | $699,900$301/sqft |
Source: | ||
| 10/29/2025 | Contingent | $699,900$301/sqft |
Source: | ||
| 7/17/2025 | Price change | $699,900-2.7%$301/sqft |
Source: | ||
| 6/18/2025 | Price change | $719,000-2.2%$309/sqft |
Source: | ||
Public tax history
| Year | Property taxes | Tax assessment |
|---|---|---|
| 2025 | $7,259 +23.7% | $546,700 +7.2% |
| 2024 | $5,868 +7.7% | $509,767 +7.8% |
| 2023 | $5,448 +13.3% | $472,833 +8.5% |
Find assessor info on the county website
Neighborhood: 20902
Nearby schools
GreatSchools rating
- 5/10Arcola Elementary SchoolGrades: PK-5Distance: 0.2 mi
- 3/10Odessa Shannon Middle SchoolGrades: 6-8Distance: 0.6 mi
- 7/10Northwood High SchoolGrades: 9-12Distance: 1.3 mi
Schools provided by the listing agent
- Elementary: Arcola
- Middle: Odessa Shannon
- High: Northwood
- District: Montgomery County Public Schools
Source: Bright MLS. This data may not be complete. We recommend contacting the local school district to confirm school assignments for this home.
Get pre-qualified for a loan
At Zillow Home Loans, we can pre-qualify you in as little as 5 minutes with no impact to your credit score.An equal housing lender. NMLS #10287.
Sell for more on Zillow
Get a Zillow Showcase℠ listing at no additional cost and you could sell for .
$676,000
2% more+$13,520
With Zillow Showcase(estimated)$689,520
