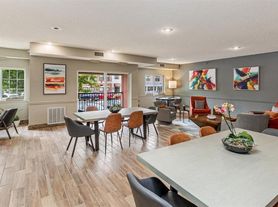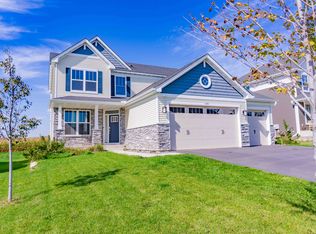Just south of 212, near KwikTrip, Mocha Monkey, and Carver Elementary in Carver, this newly build home is of Lennar's Bristol floor plan and it has so much to offer including the popular morning room! There are 4 bedrooms on the upper level and the main floor has the 9ft ceilings with a grand open concept-including a main floor flex space (perfect for a home office). Enjoy the luxury kitchen with all appliances, extra large kitchen island and walk in pantry. There are quartz countertops throughout the home along with soft close cabinet doors! The large owners suite awaits as it offers its own private full bath-including a soaking tub & walk in shower. The home has irrigation, a 3 car attached garage, and 10x12 patio!
Walking distance to trails, Ironwood Park, and Carver Elementary!
Utilities and lawn/snow are tenant responsibility.
No Pets
Not section 8 approved housing.
Bedroom 1
Level: Upper
Dimensions: 14x16
Bedroom 2
Level: Upper
Dimensions: 10x10
Bedroom 3
Level: Upper
Dimensions: 11x11
Bedroom 4
Level: Upper
Dimensions: 11x10
Dining room
Level: Main
Dimensions: 10x16
Family room
Level: Main
Dimensions: 15x16
Flex room
Level: Main
Dimensions: 9x12
Kitchen
Level: Main
Dimensions: 12x18
Sun room
Level: Main
Dimensions: 16x10
Utilities and lawn/snow are tenant responsibility.
No smoking
No Pets
Not section 8 approved
Contact to request an application/showing.
House for rent
Accepts Zillow applications
$3,050/mo
1912 Arbor Ln, Carver, MN 55315
4beds
2,355sqft
Price may not include required fees and charges.
Single family residence
Available now
No pets
Central air
In unit laundry
Attached garage parking
Forced air
What's special
Walk in pantryExtra large kitchen islandGrand open conceptWalk in showerSoaking tubSoft close cabinet doorsQuartz countertops
- 33 days |
- -- |
- -- |
Travel times
Facts & features
Interior
Bedrooms & bathrooms
- Bedrooms: 4
- Bathrooms: 3
- Full bathrooms: 2
- 1/2 bathrooms: 1
Heating
- Forced Air
Cooling
- Central Air
Appliances
- Included: Dishwasher, Dryer, Freezer, Microwave, Oven, Refrigerator, Washer
- Laundry: In Unit
Features
- Flooring: Carpet, Hardwood, Tile
Interior area
- Total interior livable area: 2,355 sqft
Property
Parking
- Parking features: Attached
- Has attached garage: Yes
- Details: Contact manager
Features
- Exterior features: Heating system: Forced Air
Construction
Type & style
- Home type: SingleFamily
- Property subtype: Single Family Residence
Community & HOA
Location
- Region: Carver
Financial & listing details
- Lease term: 1 Year
Price history
| Date | Event | Price |
|---|---|---|
| 9/12/2025 | Price change | $3,050-4.7%$1/sqft |
Source: Zillow Rentals | ||
| 8/30/2025 | Price change | $3,200-1.5%$1/sqft |
Source: Zillow Rentals | ||
| 8/1/2025 | Listed for rent | $3,250-3%$1/sqft |
Source: Zillow Rentals | ||
| 7/24/2025 | Listing removed | $3,350$1/sqft |
Source: Zillow Rentals | ||
| 7/18/2025 | Price change | $3,350-2.9%$1/sqft |
Source: Zillow Rentals | ||

