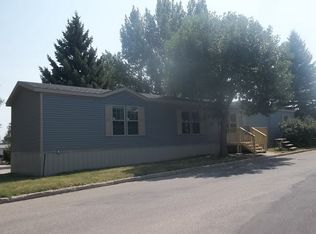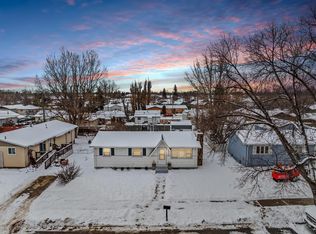Sold on 06/14/24
Price Unknown
1912 9th Ave W, Williston, ND 58801
4beds
2,496sqft
Single Family Residence
Built in 1971
6,534 Square Feet Lot
$342,100 Zestimate®
$--/sqft
$2,576 Estimated rent
Home value
$342,100
$311,000 - $376,000
$2,576/mo
Zestimate® history
Loading...
Owner options
Explore your selling options
What's special
Welcome to 1912 9th Ave West, a charming home nestled in the heart of Williston, ND. Priced at $299,000, this property boasts a perfect blend of comfort and convenience. With four bedrooms and two bathrooms, all located on the main level, this home offers ample space for family living. The convenience of having a washer and dryer on the main floor adds to the practicality of this residence.
The unfinished basement presents an excellent opportunity to customize and expand, providing endless possibilities for additional living space or storage. Added convenience comes in the form of extra washer and dryer hookups, making laundry chores a breeze.
Step outside onto the updated deck and admire the picturesque views of the well-maintained and landscaped yard. The property features new windows that flood the home with natural light, enhancing its warm and welcoming atmosphere. A durable metal roof ensures lasting protection and peace of mind.
For those in need of storage space, this home comes equipped with two sheds, perfect for storing outdoor equipment, tools, or seasonal items. Whether you're enjoying a quiet evening on the deck or working on a project in the spacious yard, this property offers the perfect backdrop for creating lasting memories. Don't miss your chance to make this wonderful house your home.
Zillow last checked: 8 hours ago
Listing updated: January 08, 2025 at 05:25am
Listed by:
Kristy L Aasheim 406-480-9383,
eXp Realty
Bought with:
Samantha Vigness, 10458
eXp Realty
Source: Great North MLS,MLS#: 4013023
Facts & features
Interior
Bedrooms & bathrooms
- Bedrooms: 4
- Bathrooms: 2
- Full bathrooms: 1
- 3/4 bathrooms: 1
Heating
- Forced Air, Natural Gas
Cooling
- Central Air
Appliances
- Included: Dryer, Microwave, Oven, Refrigerator, Washer
- Laundry: Main Level
Features
- Main Floor Bedroom
- Flooring: Carpet, Laminate
- Basement: Concrete,Full
- Has fireplace: No
Interior area
- Total structure area: 2,496
- Total interior livable area: 2,496 sqft
- Finished area above ground: 1,248
- Finished area below ground: 1,248
Property
Parking
- Parking features: Driveway
Features
- Levels: One
- Stories: 1
- Exterior features: Other
Lot
- Size: 6,534 sqft
- Dimensions: 60 x 110
- Features: Landscaped, Level
Details
- Parcel number: 01008000169000
Construction
Type & style
- Home type: SingleFamily
- Architectural style: Ranch
- Property subtype: Single Family Residence
Materials
- Vinyl Siding
- Roof: Metal
Condition
- New construction: No
- Year built: 1971
Utilities & green energy
- Sewer: Public Sewer
- Water: Public
Community & neighborhood
Location
- Region: Williston
Other
Other facts
- Listing terms: VA Loan,USDA Loan,Cash,Conventional,FHA
Price history
| Date | Event | Price |
|---|---|---|
| 6/14/2024 | Sold | -- |
Source: Great North MLS #4013023 | ||
| 5/6/2024 | Pending sale | $299,000$120/sqft |
Source: Great North MLS #4013023 | ||
| 5/1/2024 | Listed for sale | $299,000$120/sqft |
Source: Great North MLS #4013023 | ||
Public tax history
| Year | Property taxes | Tax assessment |
|---|---|---|
| 2024 | $1,861 +149.7% | $136,845 -5.6% |
| 2023 | $745 -46.9% | $144,980 |
| 2022 | $1,403 +41.9% | $144,980 +19.8% |
Find assessor info on the county website
Neighborhood: 58801
Nearby schools
GreatSchools rating
- NAWilkinson Elementary SchoolGrades: K-4Distance: 0.4 mi
- NAWilliston Middle SchoolGrades: 7-8Distance: 0.5 mi
- NADel Easton Alternative High SchoolGrades: 10-12Distance: 0.2 mi

