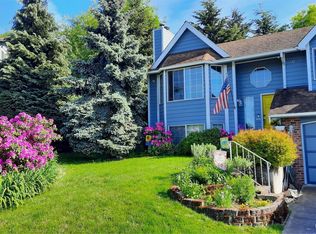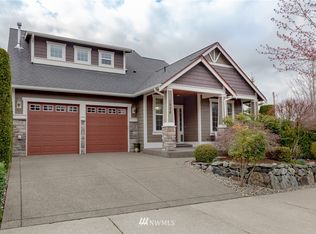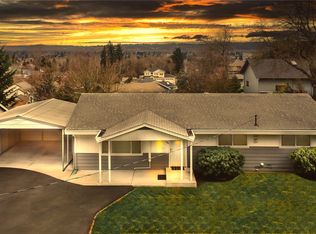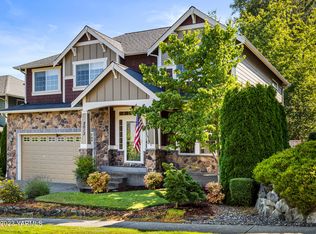Sold
Listed by:
Chrissy Bartlett,
Terrafin
Bought with: Premier Real Estate Partners
$620,000
1912 8th Street Ct SW, Puyallup, WA 98371
4beds
2,136sqft
Single Family Residence
Built in 1986
10,001.38 Square Feet Lot
$627,300 Zestimate®
$290/sqft
$3,104 Estimated rent
Home value
$627,300
$596,000 - $659,000
$3,104/mo
Zestimate® history
Loading...
Owner options
Explore your selling options
What's special
Abundant light, Centrally located and Room to Grow! A rare opportunity is knocking on your door to own this meticulously maintained home in the coveted Puyallup School district. The tree-canopied sidewalks of DT Puyallup frame this community that offers a unique experience, from Thursday evening concerts in the park, and Saturday Farmers' Markets w/ a splash park, to fashionable dining or a Pub crawl w/ friends. For commuters this location is convenient and accessible, with a 20 minute drive to JBLM and 1.6 miles to the Puyallup Sounder Station. This footprint extends to a sizeable backyard for entertaining & plenty of parking for special gatherings. This is the perfect home to make your own and create lasting memories. Dream and Location!
Zillow last checked: 8 hours ago
Listing updated: June 01, 2023 at 02:05pm
Listed by:
Chrissy Bartlett,
Terrafin
Bought with:
Cary Farrah, 135459
Premier Real Estate Partners
Source: NWMLS,MLS#: 2042631
Facts & features
Interior
Bedrooms & bathrooms
- Bedrooms: 4
- Bathrooms: 3
- Full bathrooms: 2
- 1/2 bathrooms: 1
Primary bedroom
- Level: Second
Bedroom
- Level: Second
Bedroom
- Level: Second
Bedroom
- Level: Second
Bathroom full
- Level: Second
Bathroom full
- Level: Second
Other
- Level: Lower
Dining room
- Level: Main
Family room
- Level: Lower
Kitchen with eating space
- Level: Main
Living room
- Level: Main
Utility room
- Level: Lower
Heating
- Forced Air, Heat Pump
Cooling
- Heat Pump
Appliances
- Included: Dishwasher_, Dryer, GarbageDisposal_, Microwave_, Refrigerator_, StoveRange_, Washer, Dishwasher, Garbage Disposal, Microwave, Refrigerator, StoveRange, Water Heater: Electric, Water Heater Location: Lower level Utility Room
Features
- Bath Off Primary, Dining Room
- Flooring: Engineered Hardwood, Laminate, Carpet
- Doors: French Doors
- Windows: Skylight(s)
- Basement: None
- Number of fireplaces: 1
- Fireplace features: Wood Burning, Lower Level: 1, FirePlace
Interior area
- Total structure area: 2,136
- Total interior livable area: 2,136 sqft
Property
Parking
- Total spaces: 2
- Parking features: RV Parking, Driveway, Attached Garage, Off Street
- Attached garage spaces: 2
Features
- Levels: Three Or More
- Patio & porch: Laminate, Wall to Wall Carpet, Bath Off Primary, Dining Room, French Doors, Skylight(s), Vaulted Ceiling(s), Walk-In Closet(s), FirePlace, Water Heater
Lot
- Size: 10,001 sqft
- Features: Cul-De-Sac, Curbs, Open Lot, Paved, Sidewalk, Cable TV, Fenced-Fully, High Speed Internet, Outbuildings, Patio, RV Parking
- Topography: Level,PartialSlope
- Residential vegetation: Garden Space
Details
- Parcel number: 5794000020
- Zoning description: Jurisdiction: City
- Special conditions: Standard
- Other equipment: Leased Equipment: No
Construction
Type & style
- Home type: SingleFamily
- Architectural style: Traditional
- Property subtype: Single Family Residence
Materials
- Brick, Wood Siding, Wood Products
- Foundation: Poured Concrete
- Roof: Composition
Condition
- Very Good
- Year built: 1986
- Major remodel year: 1986
Utilities & green energy
- Electric: Company: Puget Sound Energy
- Sewer: Sewer Connected, Company: City of Puyallup
- Water: Public, Company: City of Puyallup
- Utilities for property: Xfinity, Xfinity
Community & neighborhood
Location
- Region: Puyallup
- Subdivision: Puyallup
Other
Other facts
- Listing terms: Cash Out,Conventional,FHA,VA Loan
- Cumulative days on market: 731 days
Price history
| Date | Event | Price |
|---|---|---|
| 3/11/2025 | Listing removed | $3,500$2/sqft |
Source: Zillow Rentals | ||
| 3/6/2025 | Listed for rent | $3,500$2/sqft |
Source: Zillow Rentals | ||
| 6/1/2023 | Sold | $620,000+0.8%$290/sqft |
Source: | ||
| 4/21/2023 | Pending sale | $615,300$288/sqft |
Source: | ||
| 4/12/2023 | Listed for sale | $615,300+202.2%$288/sqft |
Source: | ||
Public tax history
| Year | Property taxes | Tax assessment |
|---|---|---|
| 2024 | $6,104 +21.1% | $548,200 +7.4% |
| 2023 | $5,041 -1.8% | $510,600 -4.6% |
| 2022 | $5,136 +3.3% | $535,200 +18.4% |
Find assessor info on the county website
Neighborhood: 98371
Nearby schools
GreatSchools rating
- 5/10Meeker Elementary SchoolGrades: K-6Distance: 1.1 mi
- 6/10Kalles Junior High SchoolGrades: 7-9Distance: 1.2 mi
- 7/10Puyallup High SchoolGrades: 10-12Distance: 1.2 mi
Schools provided by the listing agent
- Elementary: Meeker Elem
- Middle: Kalles Jnr High
- High: Puyallup High
Source: NWMLS. This data may not be complete. We recommend contacting the local school district to confirm school assignments for this home.

Get pre-qualified for a loan
At Zillow Home Loans, we can pre-qualify you in as little as 5 minutes with no impact to your credit score.An equal housing lender. NMLS #10287.
Sell for more on Zillow
Get a free Zillow Showcase℠ listing and you could sell for .
$627,300
2% more+ $12,546
With Zillow Showcase(estimated)
$639,846


