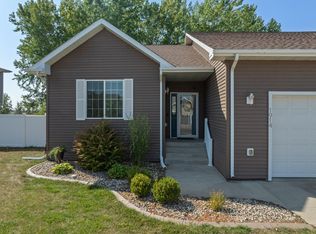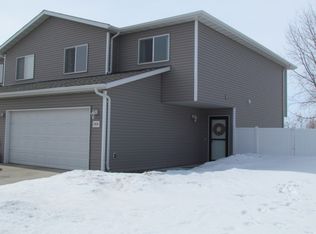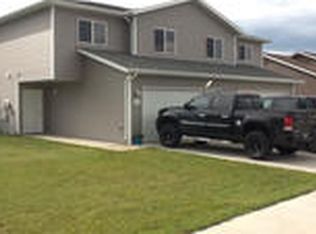Welcome home to this next to new one level townhome! Inside you will be welcomed with a large entryway featuring laminate flooring and extra wide hallways. Near the front of the home are two good sized bedrooms both with carpet and large windows. The living/dining/kitchen spaces are all open to each other which is perfect for entertaining. The kitchen features rich espresso stained cabinetry with slow-close drawers and modern black appliances. Off the living/dining spaces is a deck which is perfect for your grill or patio set. The master bedroom is super sized and has a private bathroom with dual sinks and extra large walk-in closet. An added bonus is the oversized PRIVATE lot with mature trees.
This property is off market, which means it's not currently listed for sale or rent on Zillow. This may be different from what's available on other websites or public sources.



