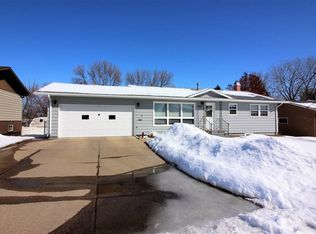Welcome Home! This home has many features for everyone to love. The living area has been remodeled with laminate flooring, recessed lighting, in-ceiling speakers and technology to allow for no cords or components in the living space. They are conveniently tucked away in the cabinet next to the dining area. The kitchen is open and spacious with a pantry and room to accommodate a large dining table. This room gets plenty of light as you will notice the large doors leading out to the deck. Down the hall on the main floor you will find the master bedroom which has updated recessed lighting, in-ceiling speakers and an attached 1/2 bath for convenience. There are also 2 bedrooms and 1 full spacious bath that have many updates and room for storage. Going downstairs you will find a large family room, 2 non-egress bedrooms, a 3/4 bath and a huge laundry area. The basement also has direct walk-out access to the back yard. The large play set and shed will both stay with the property.
This property is off market, which means it's not currently listed for sale or rent on Zillow. This may be different from what's available on other websites or public sources.

