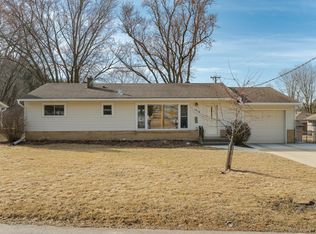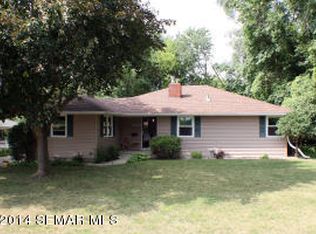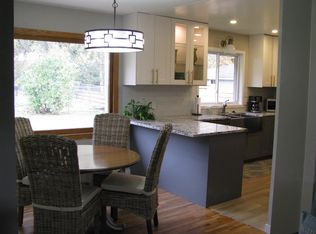End of a cul-de-sac location that adjoins Quarry Hill (320 acres) parkland! 4 bedroom, 2 bathroom, fully finished ranch style home! Lots of counter space in kitchen, 3 main level bedrooms, screened porch, large windows, hardwood floors, tile, master suite, family room w/ gas fireplace, large deck, fully fenced back yard, and steel siding! Updated bath and most of the home is freshly painted!, Directions From Broadway, go east on 7th Street NE, take left on 11th Ave NE, take right on 10th Street NE, house is on the right side at the end of the street.
This property is off market, which means it's not currently listed for sale or rent on Zillow. This may be different from what's available on other websites or public sources.


