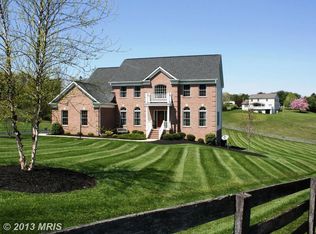Sold for $695,000
$695,000
19119 Middletown Rd, Parkton, MD 21120
4beds
2,844sqft
Single Family Residence
Built in 1911
2.54 Acres Lot
$754,700 Zestimate®
$244/sqft
$4,249 Estimated rent
Home value
$754,700
$717,000 - $800,000
$4,249/mo
Zestimate® history
Loading...
Owner options
Explore your selling options
What's special
This 1911 farmhouse sits as a constant on Middletown Road as the original farm to all behind it having offered chicken coops, crops, smokehouses and more. As years passed, the farmhouse currently stands with 2.5 acres, a pool, potting shed and massive party/workshop barn. The renovated house offers 4BR, 2.5BA, walk up attic and mechanical cellar. During the current ownership, the vast property has hosted many a volleyball game, corn hole fun, firepit conversations, dance parties and even the owners' wedding. For the buyer looking for a work space, a boatman or car lover looking for storage or any buyer who wants a little piece of Parkton, this could be for you! Updates list available soon. Schedule today!
Zillow last checked: 8 hours ago
Listing updated: September 30, 2024 at 08:03pm
Listed by:
Laura M. Ball 410-458-5748,
Cummings & Co. Realtors
Bought with:
Matthew Mindel, 0225269155
Next Step Realty
Source: Bright MLS,MLS#: MDBC2069696
Facts & features
Interior
Bedrooms & bathrooms
- Bedrooms: 4
- Bathrooms: 3
- Full bathrooms: 2
- 1/2 bathrooms: 1
- Main level bathrooms: 1
Basement
- Area: 1180
Heating
- Radiator, Wall Unit, Oil, Electric
Cooling
- Central Air, Ceiling Fan(s), Ductless, Electric
Appliances
- Included: Dishwasher, Dryer, Refrigerator, Cooktop, Washer, Water Dispenser, Water Conditioner - Owned, Water Heater, Microwave, Exhaust Fan, Extra Refrigerator/Freezer, Oven/Range - Electric, Stainless Steel Appliance(s), Dual Flush Toilets, Water Treat System
- Laundry: Lower Level, Laundry Room
Features
- Attic, Breakfast Area, Dining Area, Eat-in Kitchen, Chair Railings, Upgraded Countertops, Crown Molding, Primary Bath(s), Floor Plan - Traditional, Built-in Features, Ceiling Fan(s), Kitchen Island, Pantry, Recessed Lighting, Soaking Tub, Bathroom - Stall Shower, Bathroom - Tub Shower, Walk-In Closet(s), 9'+ Ceilings
- Flooring: Hardwood, Laminate, Ceramic Tile, Wood
- Doors: French Doors
- Windows: Screens, Double Hung, Replacement, Window Treatments
- Basement: Connecting Stairway,Exterior Entry,Sump Pump,Other,Walk-Out Access,Finished,Side Entrance,Shelving
- Has fireplace: No
Interior area
- Total structure area: 2,844
- Total interior livable area: 2,844 sqft
- Finished area above ground: 1,664
- Finished area below ground: 1,180
Property
Parking
- Total spaces: 5
- Parking features: Enclosed, Driveway, Off Street
- Uncovered spaces: 5
Accessibility
- Accessibility features: None
Features
- Levels: Five
- Stories: 5
- Patio & porch: Patio, Enclosed, Porch, Wrap Around
- Exterior features: Play Area, Stone Retaining Walls
- Has private pool: Yes
- Pool features: Vinyl, Private
- Fencing: Full
- Has view: Yes
- View description: Panoramic
Lot
- Size: 2.54 Acres
- Features: Cleared, Landscaped, Rear Yard, SideYard(s)
Details
- Additional structures: Above Grade, Below Grade, Outbuilding
- Parcel number: 04062000014573
- Zoning: R
- Special conditions: Standard
Construction
Type & style
- Home type: SingleFamily
- Architectural style: Farmhouse/National Folk
- Property subtype: Single Family Residence
Materials
- Vinyl Siding, Stone, Combination
- Foundation: Active Radon Mitigation, Stone
- Roof: Asphalt
Condition
- Excellent
- New construction: No
- Year built: 1911
Utilities & green energy
- Sewer: On Site Septic
- Water: Well
- Utilities for property: Cable Connected, Cable
Community & neighborhood
Location
- Region: Parkton
- Subdivision: Parkton
Other
Other facts
- Listing agreement: Exclusive Right To Sell
- Ownership: Fee Simple
Price history
| Date | Event | Price |
|---|---|---|
| 7/18/2023 | Sold | $695,000+11.2%$244/sqft |
Source: | ||
| 6/13/2023 | Pending sale | $625,000$220/sqft |
Source: | ||
| 6/9/2023 | Listed for sale | $625,000+54.3%$220/sqft |
Source: | ||
| 10/1/2015 | Sold | $405,000-2.4%$142/sqft |
Source: Public Record Report a problem | ||
| 9/30/2015 | Pending sale | $415,000$146/sqft |
Source: Berkshire Hathaway HomeServices PenFed Realty #BC8730356 Report a problem | ||
Public tax history
| Year | Property taxes | Tax assessment |
|---|---|---|
| 2025 | $5,522 +5.3% | $456,800 +5.6% |
| 2024 | $5,245 +5.9% | $432,767 +5.9% |
| 2023 | $4,954 +6.2% | $408,733 +6.2% |
Find assessor info on the county website
Neighborhood: 21120
Nearby schools
GreatSchools rating
- 6/10Prettyboy Elementary SchoolGrades: K-5Distance: 1.4 mi
- 9/10Hereford Middle SchoolGrades: 6-8Distance: 5.8 mi
- 10/10Hereford High SchoolGrades: 9-12Distance: 4.1 mi
Schools provided by the listing agent
- Elementary: Prettyboy
- Middle: Hereford
- High: Hereford
- District: Baltimore County Public Schools
Source: Bright MLS. This data may not be complete. We recommend contacting the local school district to confirm school assignments for this home.
Get a cash offer in 3 minutes
Find out how much your home could sell for in as little as 3 minutes with a no-obligation cash offer.
Estimated market value$754,700
Get a cash offer in 3 minutes
Find out how much your home could sell for in as little as 3 minutes with a no-obligation cash offer.
Estimated market value
$754,700
