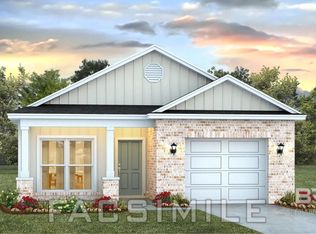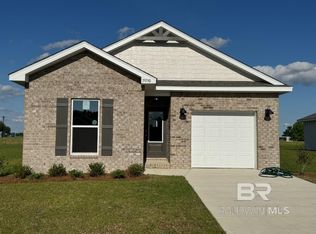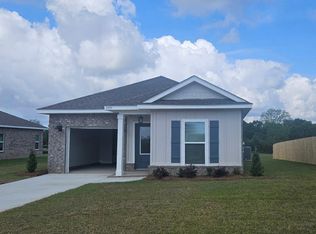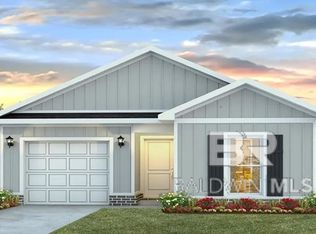Closed
$268,050
19118 Treehill Ln, Summerdale, AL 36580
4beds
1,504sqft
Residential
Built in 2025
8,049.89 Square Feet Lot
$270,300 Zestimate®
$178/sqft
$2,174 Estimated rent
Home value
$270,300
$257,000 - $284,000
$2,174/mo
Zestimate® history
Loading...
Owner options
Explore your selling options
What's special
Move-in-Ready! This home is currently under construction! Call today to ask about our current buyer's incentives! The Camilla floor plan features 4 bedrooms 2 Bathrooms, 1504 Sq Ft. 9 Ft. High ceilings, 1 car garage. This beautiful home is being built with SMARTHOME CAPABILITIES, Luxury Vinyl flooring. The Kitchen features Large Peninsula, MOEN Faucets, Garbage Disposal, Stainless Dishwasher, Stainless Over the Range Microwave, and Stainless Smooth Top Electric Range. 10-Year LED Lighting throughout the home. Energy Efficient LOW-E DOUBLE PANE WINDOWS. Termite Coverage for the FIRST YEAR, fabric shields for the windows and doors. * This home is being built to Gold FORTIFIED Home TM certification, which may save the buyer on their homeowner’s insurance. (See Sales Representative for details.) **This home features our Home is Connected (SM) Smart Home Technology which includes control panel, doorbell, smart code lock, two smart light switches, and thermostat, all controlled by one app. Buyer to verify all information during due diligence. The prime location of Dogwood Estates makes this community an easy and fun to commute from/to the beach, Interstate 10 and all the fun activities offered in the surrounding areas. Buyer to verify all information during due diligence. Schedule your appointment today! Pictures are of a similar home and are not necessarily of the subject property and may not reflect colors, options, and finishes of the subject property.
Zillow last checked: 8 hours ago
Listing updated: July 28, 2025 at 10:17am
Listed by:
Marcus Merrell 251-200-1752,
DHI Realty of Alabama, LLC
Bought with:
Non Member
Source: Baldwin Realtors,MLS#: 380425
Facts & features
Interior
Bedrooms & bathrooms
- Bedrooms: 4
- Bathrooms: 2
- Full bathrooms: 2
Primary bedroom
- Features: Walk-In Closet(s)
- Area: 179.52
- Dimensions: 13.6 x 13.2
Bedroom 2
- Area: 122.72
- Dimensions: 11.8 x 10.4
Bedroom 3
- Level: Second
- Area: 142.78
- Dimensions: 11.8 x 12.1
Bedroom 4
- Area: 161.04
- Dimensions: 12.2 x 13.2
Primary bathroom
- Features: Separate Shower
Dining room
- Features: Dining/Kitchen Combo
- Area: 146
- Dimensions: 14.6 x 10
Kitchen
- Area: 148.68
- Dimensions: 11.8 x 12.6
Living room
- Level: Main
- Area: 189.8
- Dimensions: 14.6 x 13
Heating
- Heat Pump
Cooling
- SEER 14
Appliances
- Included: Dishwasher, Disposal, Microwave, Electric Range, Electric Water Heater, ENERGY STAR Qualified Appliances
Features
- High Ceilings
- Flooring: Vinyl
- Windows: Double Pane Windows, ENERGY STAR Qualified Windows
- Has basement: No
- Has fireplace: No
- Fireplace features: None
Interior area
- Total structure area: 1,504
- Total interior livable area: 1,504 sqft
Property
Parking
- Total spaces: 1
- Parking features: Attached, Garage, Garage Door Opener
- Has attached garage: Yes
- Covered spaces: 1
Features
- Levels: One
- Stories: 1
- Exterior features: Termite Contract
- Has view: Yes
- View description: Eastern View
- Waterfront features: No Waterfront
Lot
- Size: 8,049 sqft
- Dimensions: 61 x 132
- Features: Less than 1 acre, Level
Details
- Parcel number: 054805220000016.044
- Zoning description: Single Family Residence
Construction
Type & style
- Home type: SingleFamily
- Architectural style: Ranch
- Property subtype: Residential
Materials
- Brick, Hardboard, Frame, Fortified-Gold
- Foundation: Slab
- Roof: Composition,Ridge Vent
Condition
- New Construction
- New construction: Yes
- Year built: 2025
Details
- Warranty included: Yes
Utilities & green energy
- Sewer: Baldwin Co Sewer Service
- Utilities for property: Underground Utilities, Summerdale Utilities, Electricity Connected
Community & neighborhood
Security
- Security features: Smoke Detector(s), Carbon Monoxide Detector(s)
Community
- Community features: None
Location
- Region: Summerdale
- Subdivision: Dogwood Estates
HOA & financial
HOA
- Has HOA: Yes
- HOA fee: $335 annually
- Services included: Association Management, Maintenance Grounds
Other
Other facts
- Ownership: Whole/Full
Price history
| Date | Event | Price |
|---|---|---|
| 7/27/2025 | Sold | $268,050+0.8%$178/sqft |
Source: | ||
| 6/9/2025 | Pending sale | $265,900$177/sqft |
Source: | ||
| 5/21/2025 | Listing removed | $265,900$177/sqft |
Source: | ||
| 5/20/2025 | Price change | $265,900-3%$177/sqft |
Source: | ||
| 2/4/2025 | Listed for sale | $274,080$182/sqft |
Source: | ||
Public tax history
Tax history is unavailable.
Neighborhood: 36580
Nearby schools
GreatSchools rating
- 8/10Summerdale SchoolGrades: PK-8Distance: 2.1 mi
- 9/10Elberta Middle SchoolGrades: 9-12Distance: 6.8 mi
Schools provided by the listing agent
- Elementary: Robertsdale Elementary
- Middle: Central Baldwin Middle
- High: Robertsdale High
Source: Baldwin Realtors. This data may not be complete. We recommend contacting the local school district to confirm school assignments for this home.

Get pre-qualified for a loan
At Zillow Home Loans, we can pre-qualify you in as little as 5 minutes with no impact to your credit score.An equal housing lender. NMLS #10287.
Sell for more on Zillow
Get a free Zillow Showcase℠ listing and you could sell for .
$270,300
2% more+ $5,406
With Zillow Showcase(estimated)
$275,706


