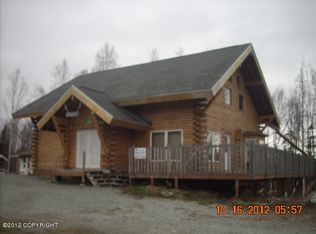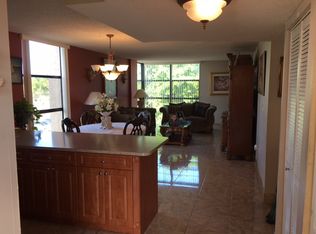Sold
Price Unknown
19118 Richner Rd, Chugiak, AK 99567
4beds
3,600sqft
Single Family Residence
Built in 1961
0.54 Acres Lot
$568,300 Zestimate®
$--/sqft
$3,410 Estimated rent
Home value
$568,300
$506,000 - $642,000
$3,410/mo
Zestimate® history
Loading...
Owner options
Explore your selling options
What's special
Discover your serene retreat in this unique A-frame home, perfectly situated on a .54-acre corner lot with breathtaking mountain views. Built in 1961, this 3,600 sq. ft. residence is ideal for families, commuters to Anchorage or JBER, or an Airbnb opportunity.The ground floor features a cozy family room with a fireplace and wet bar, perfect for gatherings. The second floor boasts a sunlit living room with vaulted ceilings, large windows, and stunning views, along with a newly updated kitchen equipped with brand-new stainless steel appliances. The third floor offers an open loft-style space with skylights and even more panoramic views. With 4 bedrooms, 2 bonus rooms, and 3 full bathrooms, this home provides ample space and storage. A detached 1,008 sq. ft. 3-car garage/shop, Built in 1976, adds extensive storage and workspace. Recent upgrades include new flooring, professional interior paint (August 2024), and a brand-new 4-Bed Full Septic System (Completed September 2024), ensuring worry-free living. This move-in-ready home is waiting for you don't miss out!
Zillow last checked: 8 hours ago
Listing updated: June 12, 2025 at 10:30am
Listed by:
Zachary Pearson,
EXP Realty, LLC
Bought with:
Jamin Goecker
Keller Williams Realty Alaska Group of Eagle River
Source: AKMLS,MLS#: 25-1379
Facts & features
Interior
Bedrooms & bathrooms
- Bedrooms: 4
- Bathrooms: 3
- Full bathrooms: 3
Heating
- Fireplace(s), Forced Air, Natural Gas
Appliances
- Included: Dishwasher, Free-Standing Freezer, Gas Cooktop, Microwave, Range/Oven, Refrigerator, Washer &/Or Dryer
- Laundry: Washer &/Or Dryer Hookup
Features
- Arctic Entry, BR/BA on Main Level, BR/BA Primary on Main Level, Den &/Or Office, Family Room, Laminate Counters, Vaulted Ceiling(s), Wet Bar
- Flooring: Carpet, Ceramic Tile, Laminate, Linoleum, Stone, Tile
- Windows: Window Coverings
- Has basement: No
- Has fireplace: Yes
- Fireplace features: Gas, Fire Pit
- Common walls with other units/homes: No Common Walls
Interior area
- Total structure area: 3,600
- Total interior livable area: 3,600 sqft
Property
Parking
- Total spaces: 3
- Parking features: Garage Door Opener, Paved, Detached, Heated Garage, No Carport
- Garage spaces: 3
- Has uncovered spaces: Yes
Features
- Levels: Multi/Split,Tri-Level
- Patio & porch: Deck/Patio
- Has spa: Yes
- Spa features: Bath
- Has view: Yes
- View description: Mountain(s)
- Waterfront features: None, No Access
Lot
- Size: 0.54 Acres
- Features: Cul-De-Sac, Fire Service Area, Horse Property, City Lot, Corner Lot, Poultry Allowed, Road Service Area, Views
- Topography: Gently Rolling
Details
- Additional structures: Workshop
- Parcel number: 0512328400001
- Zoning: CE-R-5A
- Zoning description: Rural Residential with Mobile Homes
- Horses can be raised: Yes
Construction
Type & style
- Home type: SingleFamily
- Property subtype: Single Family Residence
Materials
- Frame, Wood Siding
- Foundation: Block
- Roof: Asphalt,Shingle
Condition
- New construction: No
- Year built: 1961
- Major remodel year: 2024
Utilities & green energy
- Sewer: Septic Tank
- Water: Private, Well
- Utilities for property: Electric, Cable Connected
Community & neighborhood
Location
- Region: Chugiak
Other
Other facts
- Road surface type: Paved
Price history
| Date | Event | Price |
|---|---|---|
| 6/10/2025 | Sold | -- |
Source: | ||
| 4/3/2025 | Pending sale | $560,000$156/sqft |
Source: | ||
| 3/10/2025 | Price change | $560,000-2.6%$156/sqft |
Source: | ||
| 2/26/2025 | Price change | $575,000-1.7%$160/sqft |
Source: | ||
| 2/18/2025 | Listed for sale | $585,000-2.1%$163/sqft |
Source: | ||
Public tax history
| Year | Property taxes | Tax assessment |
|---|---|---|
| 2025 | $7,697 +2.9% | $537,500 +5.7% |
| 2024 | $7,480 +10.3% | $508,500 +12.3% |
| 2023 | $6,783 0% | $452,800 +0.8% |
Find assessor info on the county website
Neighborhood: 99567
Nearby schools
GreatSchools rating
- 6/10Birchwood ABC Elementary SchoolGrades: PK-6Distance: 0.9 mi
- 8/10Mirror Lake Middle SchoolGrades: 6-8Distance: 4.4 mi
- 6/10Chugiak High SchoolGrades: 9-12Distance: 1.2 mi
Schools provided by the listing agent
- Elementary: Chugiak
- Middle: Mirror Lake
- High: Chugiak
Source: AKMLS. This data may not be complete. We recommend contacting the local school district to confirm school assignments for this home.

