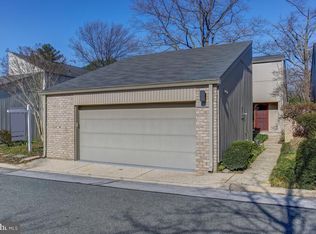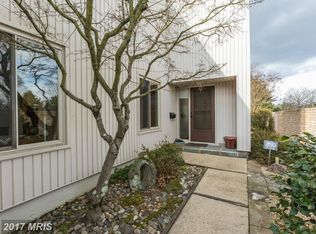**To attend the Open House VITRUALLY via Zoom, please use Meeting ID: 816-385-181 or go to: https://zoom.us/meeting/register/tZUrdOGtrzMrRInxSS5xu5PpEoPkSiqyFg** Calling all down sizers & right sizers!! Welcome to... 19116 Rhodes Way, Montgomery Village, MD 20886If you're looking into one-level living with sunny, open spaces and charming courtyards & gardens, but without all the yard work, check out this brick-and-siding rambler featuring three bedrooms and two full baths, and well-appointed living areas including a large living/family room and an exquisite kitchen. There's so much more, such as new hardwood floors, updated baths and a fantastic four-seasons room with skylights and glass sliders to the rear patio and fenced-in yard. There's also an attached, two-car garage. So forget about downsizing and think "Right-sizing!" Set in The Courts of Whetstone in scenic Montgomery Village, this renovated 1971 home offers over 1,500 finished square feet. A nicely-landscaped path leads to a closed-in courtyard with a brick wall and wrought-iron gate. Mature shrubs and plant beds grace the brick-paver courtyard that leads to the front porch. The front entry (with a storm door) opens into a gracious wood-like tiled foyer with a guest closet. New hardwood floors line the sunken living/family room and the rest of the home. This main living space is bright & airy thanks to a soaring, vaulted ceiling and sliding glass doors accessing the brick-floored four seasons room. A painted brick-surround gas fireplace is flanked by tall windows looking out to the fenced yard and patio. The raised dining room has a modern chandelier and oversized glass sliders to the four-seasons room. The adjacent kitchen offers a third set of sliding glass doors to the four-seasons room -- fabulous with a vaulted ceiling, a pair of skylights and a lighted overhead fan. Yet more glass sliders, these open to a large brick-paver patio and enclosed yard with mature landscaping. Back inside, the new kitchen boasts dark-stained custom cabinetry that contrasts nicely with the light-color granite countertops and glass-tiled backsplash. The gleaming stainless-steel appliances include Samsung stove and microwave oven, Whirlpool refrigerator and Bosch dishwasher. An eat-in/breakfast area, recessed lights and a pantry with ventilated shelving are also part of the upgraded kitchen, as is a large picture window looking out to the peaceful patio and yard. A hallway off of the dining room contains a hall bath with a gorgeous vessel-bowl sink atop a custom vanity with marble top. Designer tiles line the floor and shower surround, with custom glass-tile work in the shower. A linen closet completes this bath. A second full bath with a custom marble-top vanity and glass-enclosed shower with marble surround is part of the owner's suite, which also has hardwood flooring. The suite has a double-door entry, two closets including a walk-in, a ceiling fan and sliding glass doors to a private, enclosed flagstone patio. Bedroom 2 has a closet, lighted ceiling fan and a large window looking into the front courtyard. A second door in this room accesses the foyer area. Bedroom 3 has a lighted ceiling fan, recessed lights, a sliding-door closet and a side window with a view of the front courtyard. The laundry room sits at the end of the hallway, and has LG washer and dryer, a cabinet and ceramic tiled floor. A nearby door accesses the oversized, two-car garage with speckled-paint flooring. This one-level home has it all, and with fresh paint and recent updates throughout, it is move-in ready and won't last long!
This property is off market, which means it's not currently listed for sale or rent on Zillow. This may be different from what's available on other websites or public sources.


