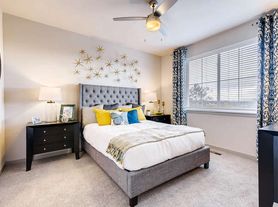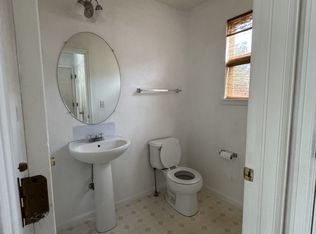Pete Collins
Located at 19115 E Milan Circle, Aurora, CO 80013
Discover the perfect blend of comfort, convenience, and Colorado charm in this beautifully maintained home located in the desirable Sterling Hills neighborhood of Aurora!
Property Features:
Vaulted Ceilings: A bright and airy living room with soaring vaulted ceilings creates an open, welcoming atmosphere that's perfect for relaxing or entertaining.
Updated Kitchen: Enjoy stainless steel appliances, including a dishwasher, making meal prep and clean-up simple and efficient.
Additional Living Space: The spacious downstairs area can serve as a second living room, home office, or play areaendless possibilities await!
Laundry Hook-Ups: Enjoy the convenience of in-home laundry hook-upsno more hauling clothes to the laundromat.
Large Fenced Backyard: A private, fenced yard offers plenty of room for outdoor fun, gardening, or hosting gatherings.
Single Car Garage: Keep your car protected and enjoy extra storage space with an attached garage.
Prime Location:
Situated just minutes from Cherry Creek Reservoir and Parker Jordan Centennial Open Space, this home gives you easy access to some of Aurora's best outdoor recreation. Spend your weekends exploring miles of trails, biking through scenic paths, or picnicking by the water.
Nearby Shopping & Dining:
Convenience is right around the corner with Southlands Mall offering a fantastic mix of retail shops, restaurants, and entertainment. Grocery stores and everyday amenities are close by, so errands are always easy to manage.
Excellent Schools:
Families will appreciate proximity to Coyote Hills Elementary, Thunder Ridge Middle School, and Eaglecrest High School, all known for their strong academic programs and community involvement.
Easy Commute:
With quick access to E-470 and I-225, commuting to downtown Aurora, Denver, or the Denver Tech Center is smooth and convenient. Whether for work or play, this location keeps you connected to it all.
Don't miss out on this inviting home in one of Aurora's most sought-after areasschedule a tour today and experience everything 19115 E Milan Circle has to offer!
Rent: $2,575.00
Deposit: $2,575.00 for well-qualified applicants. Atlas Real Estate has partnered with Jetty to offer an affordable alternative to upfront cash security deposits. Residents approved through Jetty can choose between purchasing a deposit replacement policy with Jetty at a fraction of the upfront cost OR pay a security deposit as low as 1 month's rent, for well qualified applicants.
Utilities: Residents are responsible for all utilities which are billed to you via Nutiliti, our third party utility manager, in a convenient app on your phone or via their website. No utility set up, transfers or utility deposits are needed! One-time $30 set-up charge applies. $9.99 monthly fee will be charged by Nutiliti monthly. Monthly sustainability improvement fee $55.12, and solar utility usage fee $118.56.
Atlas charges a $10 monthly lease management admin fee.
Atlas Real Estate residents are enrolled in the Resident Benefits Package (RBP) which includes HVAC air filter delivery, our best-in-class resident rewards program, credit reporting, utility management and much more for $60.00 per month. More details upon application. You will receive a code via SmartRent to access your home, upon application approval and payment of all monies owed prior to move-in.
Renters Insurance: Renters insurance is required - $100,000.00 minimum in property damage and legal liability with Atlas Real Estate listed as additional interest. Atlas Real Estate address is: PO Box 660121 Dallas, TX 75266.
Pet Policy:
A PetScreening Application is required if applying with an Emotional Support or Service Animal.
Pets accepted! (2) total are allowed
$300 refundable pet deposit is due at the time of move in.
$35 monthly pet rent.
**PETSCREENING IS A REQUIRED PART OF THE APPLICATION PROCESS FOR ALL APPLICANTS: A welcoming environment is paramount to all our residents with or without pets as well as animals. To help ensure ALL of our residents understand our pet and animal-related policies, we use a third-party screening service and require EVERYONE to complete a profile. This process ensures we have formalized pet and animal-related policy acknowledgments and more accurate records to create greater mutual accountability. If you need accommodation in another way, please contact your housing provider. Please get started by going to our pet screening page:
https
atlasrealestategroupjv.
Applications: $50/per adult
Background Check - Findigs: $25
Labor Cost - Atlas Real State: $25.18
Overhead/Technology Cost - Atlas Real State: $3.43
Total Cost: $53.61
Total Cost you pay for your application fee: $50
Applying for one property is the same as applying for all properties. Once approved you can transfer your application to other properties that are within the income requirements provided. Applying for a home does not guarantee its availability.
Rental Qualifications:
Please provide proof of income equal to 2x the monthly rent amount. (Verifiable income must be dated within last 30 days)
If self-employed please upload 3 months of deposit statements and tax returns
No evictions within the last 5 years
No landlord debt can be owed to previous landlords
Background and credit check required
Atlas Real Estate is a lessor that complies with all federal, state, and local housing laws and requirements.
Additional terms and conditions may apply, and this listing is not an offer or promise to rent. Additional information and an application for all household members over 18 years of age must be submitted, along with applicable application fees. Applications must be completed and required documentation must be received in entirety for an application to be processed.
All leasing information contained herein is deemed to be accurate and true, changes may have occurred since photographs were taken. You are strongly encouraged to view the property in person to view changes, if any. Square footage is estimated. Pricing and the date available may change without notice.
We do NOT accept any payments via Venmo, Zelle, CashApp, or any other payment app. We also do NOT accept payment via Western Union, MoneyGram, or bank transfer. Please protect yourself from scammers. Do not schedule any viewings of any Atlas Real Estate managed property if you found it on Craigslist or other similar classified advertising services.
1.The prospective tenant has the right to provide to the landlord a portable screening report, as defined in Section 38-12-902(2.5), Colorado Revised Statutes.
2.If the prospective tenant provides the landlord with a portable tenant screening report, the landlord is prohibited from: Charging the prospective tenant a rental application fee; or Charging the prospective tenant a fee for the landlord to access or use the portal tenant screening report
Contact me today to tour! Call, text, or email!
Pete Collins
Professionally managed by Atlas Real Estate, LLC.
@REALTOR
PetScreening
PetScreening gives Property Managers and Landlords the ability to screen renters' pets and validate the status of assistance animals.
Swamp Cooler
House for rent
$2,575/mo
19115 E Milan Cir, Aurora, CO 80013
4beds
1,723sqft
Price may not include required fees and charges.
Single family residence
Available now
Cats, dogs OK
-- A/C
-- Laundry
-- Parking
Fireplace
What's special
Large fenced backyardAdditional living spaceLaundry hook-upsVaulted ceilingsSingle car garageUpdated kitchen
- 12 days |
- -- |
- -- |
Travel times
Looking to buy when your lease ends?
Consider a first-time homebuyer savings account designed to grow your down payment with up to a 6% match & a competitive APY.
Facts & features
Interior
Bedrooms & bathrooms
- Bedrooms: 4
- Bathrooms: 2
- Full bathrooms: 2
Heating
- Fireplace
Features
- Has fireplace: Yes
Interior area
- Total interior livable area: 1,723 sqft
Property
Parking
- Details: Contact manager
Features
- Exterior features: No Utilities included in rent, Telephone not included in rent
Details
- Parcel number: 207303221038
Construction
Type & style
- Home type: SingleFamily
- Property subtype: Single Family Residence
Condition
- Year built: 1981
Community & HOA
Location
- Region: Aurora
Financial & listing details
- Lease term: Contact For Details
Price history
| Date | Event | Price |
|---|---|---|
| 10/30/2025 | Listed for rent | $2,575-4.5%$1/sqft |
Source: Zillow Rentals | ||
| 4/2/2025 | Listing removed | $2,695$2/sqft |
Source: Zillow Rentals | ||
| 3/5/2025 | Listed for rent | $2,695+12.5%$2/sqft |
Source: Zillow Rentals | ||
| 1/19/2023 | Listing removed | -- |
Source: Zillow Rentals | ||
| 1/13/2023 | Price change | $2,395-2%$1/sqft |
Source: Zillow Rentals | ||

