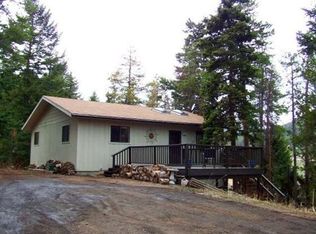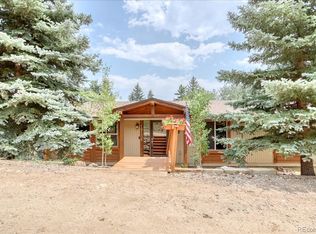Colorado living at its best! This 3 bedroom/3 bath log and frame home with wrap around deck is situated on 3 acre fenced aspen and meadow covered horse property that includes stocked trout pond fed by year-round and seasonal streams. 17 x 28 timber frame pavilion for outdoor entertaining or loafing shed next to the pond to enjoy the outdoors. The great room features an open floor plan flooded with natural light, vaulted tongue and groove ceilings and a floor to ceiling stone fireplace. True cook's kitchen with hickory cabinets, 6 x 3' stainless steel commercial hood, 36" Wolf 4 burner gas stove with griddle on custom-built cabinet featuring extra large pot drawers. Kitchen also includes double convection ovens and massive granite island with seating. Separate formal dining or space can be used as a main level home office/flex room. Laundry, 2 bedrooms and 3/4 bath finish off the main level featuring new/refinished hickory floors. The master suite is a true retreat with 5 piece bathroom, walk in closet and custom built in dressers. New carpet in bedrooms. The lower level has multiple spaces to be used as a family room, office or exercise room plus a full bath. It also features a 300 bottle wine rack/storage room, steam sauna and patio with 5 person hot tub. 26 x 46 barn/garage with 11x 46 upper level loft has 2 horse stalls, tack area and still plenty of room to park vehicles. Horse stalls can be removed and space used to park up to 6 vehicles with plenty of additional room. Loft can be converted to living space.
This property is off market, which means it's not currently listed for sale or rent on Zillow. This may be different from what's available on other websites or public sources.

