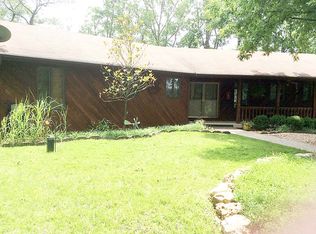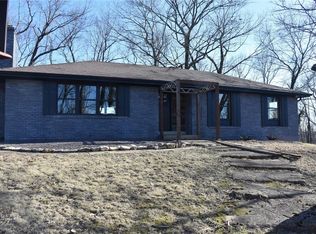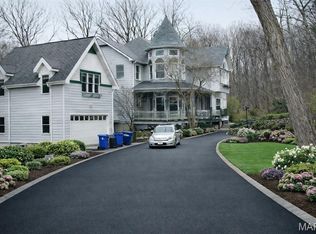NEW ARCH SHINGLE ROOF 2019 & $5,000 PRICE DROP! This Seller is MOTIVATED. Luxuryhome on secluded 3+ acre lot in Wildwood. Great room features vaulted ceilings, 3/4" hand-scraped wood floors, clerestory windows, & dramatic stone fireplace open to hearth room off the kitchen. The gourmet chef's kitchen includes stainless appliances, convection wall oven, granite counters, tile backsplash, Travertine Limestone floor, wine cooler, large center island breakfast bar, custom cabinetry w/soft close drawers & pull out shelving. Walk through spacious laundry rm w/cabinets galore to mudroom/office/hobby rm; it's your call! Dining room french doors open to covered porch overlooking yard. Atrium stairs lead from hearth room to finished lower level. In-law suite has a full kitchen, great room, bonus sleeping area/rm, & huge 2nd master bedroom w/en suite bath, 2nd laundry area, & walk-in closet. Walk out to patio overlooking lush acreage. Three car garage has plenty of storage & a large workroom.
This property is off market, which means it's not currently listed for sale or rent on Zillow. This may be different from what's available on other websites or public sources.


