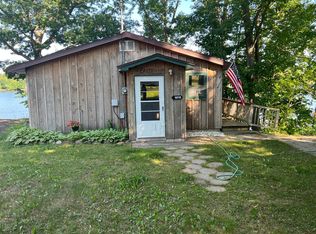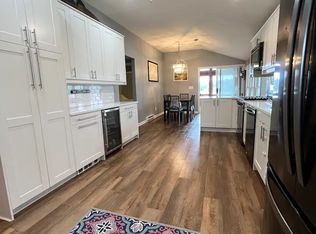Closed
$528,900
19114 Edgewater Rd NE, Pine City, MN 55063
4beds
3,811sqft
Single Family Residence
Built in 2000
0.38 Acres Lot
$527,300 Zestimate®
$139/sqft
$2,470 Estimated rent
Home value
$527,300
Estimated sales range
Not available
$2,470/mo
Zestimate® history
Loading...
Owner options
Explore your selling options
What's special
Beautiful Lakeside Retreat on Cross Lake – Move-In Ready! Escape to serenity with this stunning home nestled on a secluded road overlooking the sparkling waters of Cross Lake. Just 1 hour from the Twin Cities and 1 hour 20 minutes from Duluth, this home offers the perfect balance of peaceful lake living and convenient access to city amenities.
Home Highlights:
• Main Floor Living with spacious owner’s suite
• Bright, open layout with gorgeous lake views
from the living room, dining area, and deck
• Stainless steel appliances and main floor
laundry for everyday ease
• Attached two-car garage and two bonus
storage sheds
• Lower level features a large amusement room
(with pool table included!), a non-conforming
bedroom/office/flex space.
Enjoy summer sunsets on the deck, cozy evenings in the lower level game room, and all the beauty that lakefront living has to offer. Dock and pool table are included, and the home can be left furnished or furnishings can be purchased separately.
Don't miss your chance to own this rare lakeside gem. Schedule your private showing today!
Zillow last checked: 8 hours ago
Listing updated: July 12, 2025 at 08:21am
Listed by:
Nick J Hillyard 612-298-7763,
Homefield Realty
Bought with:
Jamie Fedder
Pro Source Real Estate Group, LLC
Source: NorthstarMLS as distributed by MLS GRID,MLS#: 6716416
Facts & features
Interior
Bedrooms & bathrooms
- Bedrooms: 4
- Bathrooms: 3
- Full bathrooms: 2
- 3/4 bathrooms: 1
Bedroom 1
- Level: Main
- Area: 396 Square Feet
- Dimensions: 18x22
Bedroom 2
- Level: Main
- Area: 156 Square Feet
- Dimensions: 13x12
Bedroom 3
- Level: Main
- Area: 144 Square Feet
- Dimensions: 12x12
Bedroom 4
- Level: Main
- Area: 110 Square Feet
- Dimensions: 10x11
Primary bathroom
- Level: Main
- Area: 110 Square Feet
- Dimensions: 11x10
Bathroom
- Level: Main
- Area: 60 Square Feet
- Dimensions: 10x6
Bathroom
- Level: Lower
- Area: 80 Square Feet
- Dimensions: 10x8
Other
- Level: Lower
- Area: 384 Square Feet
- Dimensions: 16x24
Bonus room
- Level: Lower
- Area: 384 Square Feet
- Dimensions: 16x24
Deck
- Level: Main
- Area: 192 Square Feet
- Dimensions: 12x16
Informal dining room
- Level: Main
- Area: 130 Square Feet
- Dimensions: 10x13
Kitchen
- Level: Main
- Area: 192 Square Feet
- Dimensions: 16x12
Living room
- Level: Main
- Area: 374 Square Feet
- Dimensions: 17x22
Heating
- Forced Air
Cooling
- Central Air
Appliances
- Included: Dishwasher, Dryer, Gas Water Heater, Microwave, Range, Refrigerator, Stainless Steel Appliance(s), Washer, Water Softener Owned
Features
- Basement: Daylight,Egress Window(s),Partially Finished
- Number of fireplaces: 1
- Fireplace features: Gas
Interior area
- Total structure area: 3,811
- Total interior livable area: 3,811 sqft
- Finished area above ground: 1,906
- Finished area below ground: 1,800
Property
Parking
- Total spaces: 2
- Parking features: Attached
- Attached garage spaces: 2
- Details: Garage Dimensions (20x22)
Accessibility
- Accessibility features: None
Features
- Levels: One
- Stories: 1
- Patio & porch: Deck
- Fencing: None
- Has view: Yes
- View description: Lake
- Has water view: Yes
- Water view: Lake
- Waterfront features: Lake Front, Waterfront Elevation(4-10), Waterfront Num(58011900), Lake Bottom(Gravel, Sand), Lake Acres(925), Lake Depth(30)
- Body of water: Cross
- Frontage length: Water Frontage: 110
Lot
- Size: 0.38 Acres
- Dimensions: 25 x 206 x 110 x 187
- Features: Many Trees
Details
- Additional structures: Storage Shed
- Foundation area: 1906
- Additional parcels included: 0285178000
- Parcel number: 0285179000
- Zoning description: Shoreline,Residential-Single Family
Construction
Type & style
- Home type: SingleFamily
- Property subtype: Single Family Residence
Materials
- Vinyl Siding
- Roof: Age Over 8 Years
Condition
- Age of Property: 25
- New construction: No
- Year built: 2000
Utilities & green energy
- Electric: Circuit Breakers
- Gas: Natural Gas
- Sewer: City Sewer/Connected
- Water: Well
Community & neighborhood
Location
- Region: Pine City
- Subdivision: Rearr Of Velnora Lane Twnste
HOA & financial
HOA
- Has HOA: No
Price history
| Date | Event | Price |
|---|---|---|
| 7/11/2025 | Sold | $528,900-3.7%$139/sqft |
Source: | ||
| 6/3/2025 | Pending sale | $549,000$144/sqft |
Source: | ||
| 5/8/2025 | Listed for sale | $549,000$144/sqft |
Source: | ||
| 9/16/2024 | Listing removed | $549,000$144/sqft |
Source: | ||
| 7/26/2024 | Listed for sale | $549,000+1073.1%$144/sqft |
Source: | ||
Public tax history
| Year | Property taxes | Tax assessment |
|---|---|---|
| 2024 | $4,488 +4.8% | $480,300 -12.4% |
| 2023 | $4,284 +12.8% | $548,600 +16% |
| 2022 | $3,798 | $473,000 +34.8% |
Find assessor info on the county website
Neighborhood: 55063
Nearby schools
GreatSchools rating
- 4/10Pine City Elementary SchoolGrades: PK-6Distance: 3.5 mi
- 7/10Pine City SecondaryGrades: 7-12Distance: 4.2 mi
Get pre-qualified for a loan
At Zillow Home Loans, we can pre-qualify you in as little as 5 minutes with no impact to your credit score.An equal housing lender. NMLS #10287.
Sell with ease on Zillow
Get a Zillow Showcase℠ listing at no additional cost and you could sell for —faster.
$527,300
2% more+$10,546
With Zillow Showcase(estimated)$537,846

