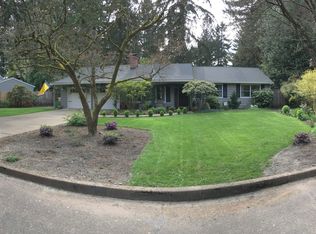Adorable home on large level private lot. Refinished hardwood floors through out new Ikea kitchen with quartz countertops & gas appliances. Light & bright interiors, open great room living with beautiful fireplace, mantle & accent arch. Large landscaped yard GREAT neighborhood!
This property is off market, which means it's not currently listed for sale or rent on Zillow. This may be different from what's available on other websites or public sources.
