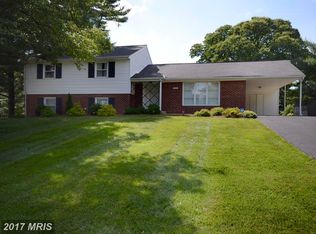Sold for $663,000 on 09/24/24
$663,000
19113 Olney Mill Rd, Olney, MD 20832
3beds
3,296sqft
Single Family Residence
Built in 1969
0.43 Acres Lot
$664,300 Zestimate®
$201/sqft
$3,634 Estimated rent
Home value
$664,300
$605,000 - $731,000
$3,634/mo
Zestimate® history
Loading...
Owner options
Explore your selling options
What's special
Check out this amazing Ranch style home in the desirable Olney Mill neighborhood. This home blends classic charm and modern amenities. The main-level layout offers a surprising spacious floorplan that includes around 3200 finished square feet. As one of the largest ranch floor plans in the neighborhood, enjoy formal dining, multiple living areas, with opportunities for many uses with the lower level living areas. The main level offers gleaming hardwood floors, new kitchen appliances, new granite, updated plumbing and lighting, and a large primary suite with a large shower and walk in closet. The corner lot gives a quaint neighborhood feel with the privacy offered by the .4 acre lot. Easy access to major commuter routes, dining, shopping, and entertainment.
Zillow last checked: 8 hours ago
Listing updated: September 24, 2024 at 08:07am
Listed by:
Troyce Gatewood 301-379-9441,
Real Broker, LLC
Bought with:
Bridget O'Callaghan, 5013956
Berkshire Hathaway HomeServices PenFed Realty
Source: Bright MLS,MLS#: MDMC2143954
Facts & features
Interior
Bedrooms & bathrooms
- Bedrooms: 3
- Bathrooms: 3
- Full bathrooms: 2
- 1/2 bathrooms: 1
- Main level bathrooms: 2
- Main level bedrooms: 3
Basement
- Area: 1646
Heating
- Forced Air, Natural Gas
Cooling
- Central Air, Electric
Appliances
- Included: Electric Water Heater
Features
- Basement: Finished
- Number of fireplaces: 1
Interior area
- Total structure area: 3,342
- Total interior livable area: 3,296 sqft
- Finished area above ground: 1,696
- Finished area below ground: 1,600
Property
Parking
- Total spaces: 5
- Parking features: Attached Carport, Driveway
- Carport spaces: 1
- Uncovered spaces: 4
Accessibility
- Accessibility features: 2+ Access Exits
Features
- Levels: Two
- Stories: 2
- Pool features: Community
Lot
- Size: 0.43 Acres
Details
- Additional structures: Above Grade, Below Grade
- Parcel number: 160800741265
- Zoning: R200
- Special conditions: Standard
Construction
Type & style
- Home type: SingleFamily
- Architectural style: Ranch/Rambler
- Property subtype: Single Family Residence
Materials
- Brick
- Foundation: Block
Condition
- New construction: No
- Year built: 1969
Utilities & green energy
- Sewer: Public Sewer
- Water: Public
Community & neighborhood
Location
- Region: Olney
- Subdivision: Olney Mill
HOA & financial
HOA
- Has HOA: Yes
- HOA fee: $70 annually
Other
Other facts
- Listing agreement: Exclusive Right To Sell
- Ownership: Fee Simple
Price history
| Date | Event | Price |
|---|---|---|
| 9/24/2024 | Sold | $663,000+4.4%$201/sqft |
Source: | ||
| 9/1/2024 | Pending sale | $635,000$193/sqft |
Source: | ||
| 8/29/2024 | Listed for sale | $635,000$193/sqft |
Source: | ||
Public tax history
| Year | Property taxes | Tax assessment |
|---|---|---|
| 2025 | $6,592 +15.3% | $526,200 +6% |
| 2024 | $5,717 +6.2% | $496,600 +6.3% |
| 2023 | $5,381 +11.5% | $467,000 +6.8% |
Find assessor info on the county website
Neighborhood: 20832
Nearby schools
GreatSchools rating
- 8/10Belmont Elementary SchoolGrades: K-5Distance: 1 mi
- 9/10Rosa M. Parks Middle SchoolGrades: 6-8Distance: 0.1 mi
- 6/10Sherwood High SchoolGrades: 9-12Distance: 3.7 mi
Schools provided by the listing agent
- Elementary: Belmont
- Middle: Rosa M. Parks
- High: Sherwood
- District: Montgomery County Public Schools
Source: Bright MLS. This data may not be complete. We recommend contacting the local school district to confirm school assignments for this home.

Get pre-qualified for a loan
At Zillow Home Loans, we can pre-qualify you in as little as 5 minutes with no impact to your credit score.An equal housing lender. NMLS #10287.
Sell for more on Zillow
Get a free Zillow Showcase℠ listing and you could sell for .
$664,300
2% more+ $13,286
With Zillow Showcase(estimated)
$677,586