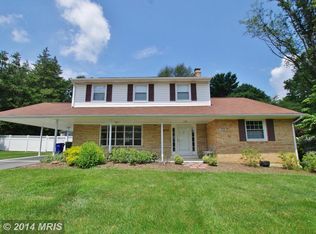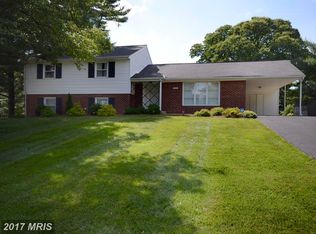Sold for $835,000 on 08/16/24
$835,000
19112 Olney Mill Rd, Olney, MD 20832
4beds
3,233sqft
Single Family Residence
Built in 1969
0.39 Acres Lot
$838,300 Zestimate®
$258/sqft
$4,237 Estimated rent
Home value
$838,300
$763,000 - $922,000
$4,237/mo
Zestimate® history
Loading...
Owner options
Explore your selling options
What's special
Welcome to your dream home with spacious layout on 3,233sqf of living area, just in time for the sunny season! Step into the heart of the home where an extraordinary open chef's kitchen awaits, boasting an expansive 8-foot island, gleaming new cabinets, and top-of-the-line stainless steel appliances. The entire space has been refreshed with a tasteful coat of paint, accentuated by updated walls adorned with elegant crown molding, and complemented by newly refinished hardwood floors throughout. Natural light floods every corner, enhanced by the addition of recently installed recessed lighting, creating a warm and inviting ambiance. Cozy up by the marble fireplace or retreat to the bright and airy sunroom, perfect for relaxation or entertaining guests. Unwind in the luxurious primary bedroom featuring a spacious walk-in closet that dreams are made of, accompanied by a completely remodeled en-suite bath. The lower level beckons with ceramic tile flooring, offering versatile space ideal for any need, complete with an additional bedroom and remodeled full bath. New HVAC system, windows and energy-efficient washer and dryer,. Step outside to your own private oasis, where summer fun awaits with an enticing in-ground pool, complemented by a new deck and patio, perfect for outdoor gatherings and making lasting memories. Nestled in a prime location, this stunning home not only offers luxurious living but also the convenience of being near parks, schools, and shops, ensuring that every need is just moments away. Enjoy a spacious 2-car garage and off-street parking. With its blend of style, comfort, and convenience, this home truly has it all. Don't miss your chance to experience the epitome of modern living in a sought-after neighborhood.
Zillow last checked: 8 hours ago
Listing updated: August 16, 2024 at 12:49pm
Listed by:
Carlos Espinoza 240-426-8627,
Jason Mitchell Group
Bought with:
David Jimenez, 661958
RE/MAX Distinctive Real Estate, Inc.
Source: Bright MLS,MLS#: MDMC2131220
Facts & features
Interior
Bedrooms & bathrooms
- Bedrooms: 4
- Bathrooms: 3
- Full bathrooms: 3
- Main level bathrooms: 2
- Main level bedrooms: 3
Basement
- Area: 1037
Heating
- Forced Air, Natural Gas
Cooling
- Central Air, Electric
Appliances
- Included: Gas Water Heater
Features
- Basement: Full,Exterior Entry,Walk-Out Access
- Number of fireplaces: 1
Interior area
- Total structure area: 3,233
- Total interior livable area: 3,233 sqft
- Finished area above ground: 2,196
- Finished area below ground: 1,037
Property
Parking
- Total spaces: 2
- Parking features: Garage Faces Front, Storage, Attached
- Attached garage spaces: 2
Accessibility
- Accessibility features: None
Features
- Levels: Split Foyer,Two
- Stories: 2
- Has private pool: Yes
- Pool features: Private
Lot
- Size: 0.39 Acres
Details
- Additional structures: Above Grade, Below Grade
- Parcel number: 160800740476
- Zoning: R200
- Special conditions: Standard
Construction
Type & style
- Home type: SingleFamily
- Property subtype: Single Family Residence
Materials
- Brick
- Foundation: Brick/Mortar
Condition
- New construction: No
- Year built: 1969
Utilities & green energy
- Sewer: Public Sewer
- Water: Public
Community & neighborhood
Location
- Region: Olney
- Subdivision: Olney Mill
HOA & financial
HOA
- Has HOA: Yes
- HOA fee: $70 annually
Other
Other facts
- Listing agreement: Exclusive Right To Sell
- Ownership: Fee Simple
Price history
| Date | Event | Price |
|---|---|---|
| 8/16/2024 | Sold | $835,000-1.8%$258/sqft |
Source: | ||
| 7/17/2024 | Contingent | $850,000$263/sqft |
Source: | ||
| 7/8/2024 | Listed for sale | $850,000$263/sqft |
Source: | ||
| 6/18/2024 | Contingent | $850,000$263/sqft |
Source: | ||
| 5/29/2024 | Price change | $850,000-2.9%$263/sqft |
Source: | ||
Public tax history
| Year | Property taxes | Tax assessment |
|---|---|---|
| 2025 | $8,199 +18.9% | $653,000 +9% |
| 2024 | $6,898 +9.8% | $599,167 +9.9% |
| 2023 | $6,283 +15.8% | $545,333 +11% |
Find assessor info on the county website
Neighborhood: 20832
Nearby schools
GreatSchools rating
- 8/10Belmont Elementary SchoolGrades: K-5Distance: 1 mi
- 9/10Rosa M. Parks Middle SchoolGrades: 6-8Distance: 0.1 mi
- 6/10Sherwood High SchoolGrades: 9-12Distance: 3.7 mi
Schools provided by the listing agent
- Elementary: Belmont
- Middle: Rosa M. Parks
- High: Sherwood
- District: Montgomery County Public Schools
Source: Bright MLS. This data may not be complete. We recommend contacting the local school district to confirm school assignments for this home.

Get pre-qualified for a loan
At Zillow Home Loans, we can pre-qualify you in as little as 5 minutes with no impact to your credit score.An equal housing lender. NMLS #10287.
Sell for more on Zillow
Get a free Zillow Showcase℠ listing and you could sell for .
$838,300
2% more+ $16,766
With Zillow Showcase(estimated)
$855,066
