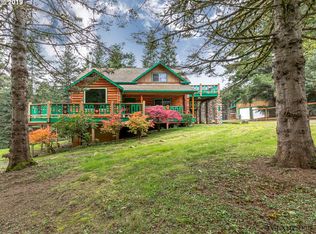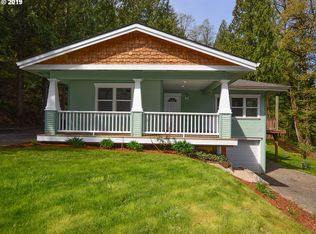Sold
$659,900
19111 SE Langensand Rd, Sandy, OR 97055
3beds
2,672sqft
Residential, Single Family Residence
Built in 1994
8.8 Acres Lot
$1,048,100 Zestimate®
$247/sqft
$3,174 Estimated rent
Home value
$1,048,100
$954,000 - $1.15M
$3,174/mo
Zestimate® history
Loading...
Owner options
Explore your selling options
What's special
With a full list price offer, seller offer: $15,000 remodel credit, or Buy down of buyer's interest rate (Up to $15K) Private & secluded, Log home w/wraparound deck & master balcony sitting on a treed 8.8 acres w/ Tickle Creek running through. 3 bdrms, den & family rm, full bth on each level, vaulted master. open concept with quartz kitchen countertop. 38'x28' garage/shop w/700sf loft. Perfect to keep as is or finish off & rent it out or create a guestquarters. 30x40 3 stall barn + multiple chic
Zillow last checked: 8 hours ago
Listing updated: May 01, 2023 at 06:20am
Listed by:
David Sobolik 503-939-4241,
Knipe Realty ERA Powered
Bought with:
Teri Arnett, 950500140
RE/MAX Equity Group
Source: RMLS (OR),MLS#: 22032217
Facts & features
Interior
Bedrooms & bathrooms
- Bedrooms: 3
- Bathrooms: 3
- Full bathrooms: 3
- Main level bathrooms: 1
Primary bedroom
- Features: Bathroom, Deck, Walkin Closet
- Level: Upper
- Area: 255
- Dimensions: 15 x 17
Bedroom 2
- Level: Lower
- Area: 121
- Dimensions: 11 x 11
Bedroom 3
- Features: Wallto Wall Carpet
- Level: Lower
- Area: 130
- Dimensions: 13 x 10
Dining room
- Features: Tile Floor, Vaulted Ceiling
- Level: Main
- Area: 132
- Dimensions: 12 x 11
Family room
- Features: Sliding Doors, Wallto Wall Carpet
- Level: Lower
- Area: 195
- Dimensions: 15 x 13
Kitchen
- Features: Eat Bar, Quartz, Tile Floor
- Level: Main
- Area: 144
- Width: 12
Living room
- Features: Vaulted Ceiling, Wallto Wall Carpet, Wood Stove
- Level: Main
- Area: 374
- Dimensions: 22 x 17
Heating
- Forced Air
Cooling
- Exhaust Fan
Appliances
- Included: Dishwasher, Disposal, Free-Standing Range, Gas Appliances, Gas Water Heater
Features
- Ceiling Fan(s), High Speed Internet, Quartz, Vaulted Ceiling(s), Eat Bar, Bathroom, Walk-In Closet(s), Tile
- Flooring: Tile, Wall to Wall Carpet
- Doors: Sliding Doors
- Basement: Daylight,Finished,Full
- Number of fireplaces: 1
- Fireplace features: Wood Burning, Wood Burning Stove
Interior area
- Total structure area: 2,672
- Total interior livable area: 2,672 sqft
Property
Parking
- Total spaces: 2
- Parking features: Driveway, RV Access/Parking, Oversized
- Garage spaces: 2
- Has uncovered spaces: Yes
Features
- Stories: 3
- Patio & porch: Covered Deck, Deck, Patio, Porch
- Exterior features: Dog Run, Yard
- Has spa: Yes
- Spa features: Bath
- Fencing: Cross Fenced
- Has view: Yes
- View description: Seasonal, Trees/Woods
- Waterfront features: Creek
- Body of water: Tickle Creek
Lot
- Size: 8.80 Acres
- Features: Gentle Sloping, Private, Seasonal, Trees, Acres 7 to 10
Details
- Additional structures: Barn, Outbuilding, Workshop
- Parcel number: 00676664
- Zoning: RR
Construction
Type & style
- Home type: SingleFamily
- Architectural style: Log
- Property subtype: Residential, Single Family Residence
Materials
- Log
- Roof: Composition
Condition
- Resale
- New construction: No
- Year built: 1994
Utilities & green energy
- Gas: Gas
- Sewer: Septic Tank
- Water: Well
Community & neighborhood
Location
- Region: Sandy
Other
Other facts
- Listing terms: Cash,Contract,Conventional,FHA
Price history
| Date | Event | Price |
|---|---|---|
| 5/1/2023 | Sold | $659,900-12.6%$247/sqft |
Source: | ||
| 3/25/2023 | Pending sale | $754,900+42.4%$283/sqft |
Source: | ||
| 2/14/2020 | Sold | $530,000-3.6%$198/sqft |
Source: | ||
| 1/17/2020 | Pending sale | $550,000$206/sqft |
Source: Windermere/Sandy Real Estate #19321428 Report a problem | ||
| 10/22/2019 | Price change | $550,000-6.6%$206/sqft |
Source: Windermere/Sandy Real Estate #19321428 Report a problem | ||
Public tax history
| Year | Property taxes | Tax assessment |
|---|---|---|
| 2025 | $6,497 +4.8% | $471,981 +3% |
| 2024 | $6,197 +2.6% | $458,238 +3% |
| 2023 | $6,038 +2.7% | $444,893 +3% |
Find assessor info on the county website
Neighborhood: 97055
Nearby schools
GreatSchools rating
- 8/10Firwood Elementary SchoolGrades: K-5Distance: 1.6 mi
- 5/10Cedar Ridge Middle SchoolGrades: 6-8Distance: 1.4 mi
- 5/10Sandy High SchoolGrades: 9-12Distance: 2 mi
Schools provided by the listing agent
- Elementary: Firwood
- Middle: Cedar Ridge
- High: Sandy
Source: RMLS (OR). This data may not be complete. We recommend contacting the local school district to confirm school assignments for this home.
Get a cash offer in 3 minutes
Find out how much your home could sell for in as little as 3 minutes with a no-obligation cash offer.
Estimated market value$1,048,100
Get a cash offer in 3 minutes
Find out how much your home could sell for in as little as 3 minutes with a no-obligation cash offer.
Estimated market value
$1,048,100

