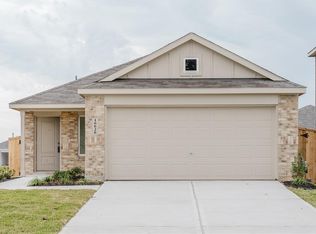This one is a showstopper, looking for long-term renters! As you enter the front door, you are greeted with an expansive entry that leads to the open-concept main living area. The guest quarters are at the front of the home, with two great-size rooms separated by a full guest bath. There is an additional flex space/ home office just off the living room with double doors for privacy. The living room measures 21x17 with the dining room and kitchen all open, this home is great for entertaining beautiful granite counters with a breakfast bar, island, and plenty of prep space. The primary suite is tucked away with a private hallway to the back of the home. The Primary ensuite offers matching granite, a huge walk-in closet, and direct access to the laundry room, at the back of the kitchen. To top it off there is a covered patio off the dining room and no back neighbors ever! Schedule a tour today!
Copyright notice - Data provided by HAR.com 2022 - All information provided should be independently verified.
House for rent
$2,500/mo
19111 Pinewood Grove Trl, New Caney, TX 77357
3beds
2,080sqft
Price is base rent and doesn't include required fees.
Singlefamily
Available now
No pets
Electric, ceiling fan
Electric dryer hookup laundry
2 Attached garage spaces parking
Natural gas
What's special
Guest quartersDining roomExpansive entryGranite countersCovered patioHuge walk-in closetBreakfast bar
- 39 days
- on Zillow |
- -- |
- -- |
Travel times
Facts & features
Interior
Bedrooms & bathrooms
- Bedrooms: 3
- Bathrooms: 2
- Full bathrooms: 2
Heating
- Natural Gas
Cooling
- Electric, Ceiling Fan
Appliances
- Included: Dishwasher, Disposal, Dryer, Microwave, Oven, Range, Refrigerator, Washer
- Laundry: Electric Dryer Hookup, Gas Dryer Hookup, In Unit, Washer Hookup
Features
- All Bedrooms Down, Ceiling Fan(s), Countertops(Granite), Walk In Closet
- Flooring: Linoleum/Vinyl
Interior area
- Total interior livable area: 2,080 sqft
Property
Parking
- Total spaces: 2
- Parking features: Attached, Driveway, Covered
- Has attached garage: Yes
- Details: Contact manager
Features
- Stories: 1
- Exterior features: 0 Up To 1/4 Acre, All Bedrooms Down, Architecture Style: Contemporary/Modern, Attached, Back Yard, Basketball Court, Build Line Restricted, Cleared, Clubhouse, Countertops(Granite), Driveway, ENERGY STAR Qualified Appliances, Electric Dryer Hookup, Gas Dryer Hookup, Greenbelt, Heating: Gas, Jogging Path, Lot Features: Back Yard, Build Line Restricted, Cleared, Greenbelt, Subdivided, 0 Up To 1/4 Acre, Park, Patio/Deck, Pet Park, Pets - No, Picnic Area, Playground, Pool, Subdivided, Trail(s), Walk In Closet, Washer Hookup, Window Coverings
Details
- Parcel number: 92112702800
Construction
Type & style
- Home type: SingleFamily
- Property subtype: SingleFamily
Condition
- Year built: 2022
Community & HOA
Community
- Features: Clubhouse, Playground
HOA
- Amenities included: Basketball Court
Location
- Region: New Caney
Financial & listing details
- Lease term: Long Term
Price history
| Date | Event | Price |
|---|---|---|
| 4/6/2025 | Price change | $2,500-3.8%$1/sqft |
Source: | ||
| 3/22/2025 | Listed for rent | $2,600$1/sqft |
Source: | ||
![[object Object]](https://photos.zillowstatic.com/fp/4b9797e37fce0a8af637f31b93765e87-p_i.jpg)
