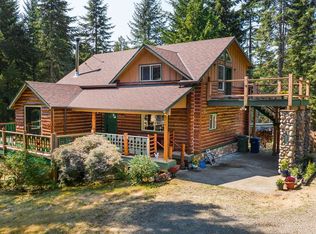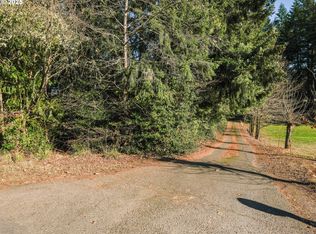Log home w/peaceful country setting. Creek runs through property, trees, pasture, walking trails and min to town. Shop 38x28 w/700 sq ft loft, 30x40 animal barn & many storage buildings. Room for RV, master bdrm loft w/balcony, main flr den/office, lrg wrap around deck to enjoy the setting, lower level family room w/lots of light, home warranty. Being sold as is, seller to do no repairs MUST BE ACCOMPANIED BY AGENT w/APPT!
This property is off market, which means it's not currently listed for sale or rent on Zillow. This may be different from what's available on other websites or public sources.

