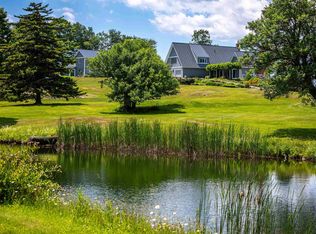Your dream home has arrived! New construction that feels and looks like a classic New England colonial, but with all the contemporary amenities! Located on 8 acres of rolling cleared land that is perfect for horses along with the oversized barn. Pocket doors, built-ins, a formal dining room and parlor room along with an en-suite master and large bedrooms. Radiant floor heating, a walk-out finished basement entertainment center and formal dining room and formal parlor room. En-suite Master Bedroom neatly designed to have all the space you need. Truly move-in ready for the next person to love it as much as its current owners who designed, built and have maintained its exquisiteness for the last 28 years. Tesla House Battery! Home Warranty Included! Don't forget to check out the Virtual Tour!
This property is off market, which means it's not currently listed for sale or rent on Zillow. This may be different from what's available on other websites or public sources.

