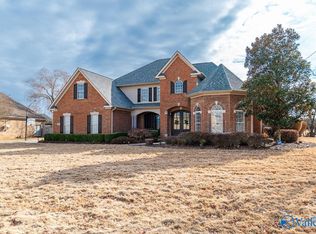Sold for $515,000
$515,000
1911 Weatherly Cir, Decatur, AL 35603
5beds
3,300sqft
Single Family Residence
Built in ----
-- sqft lot
$497,900 Zestimate®
$156/sqft
$3,092 Estimated rent
Home value
$497,900
$468,000 - $533,000
$3,092/mo
Zestimate® history
Loading...
Owner options
Explore your selling options
What's special
Welcome to your dream home! This stunning brick residence boasts 5 spacious bedrooms and 4.5 luxurious baths, offering ample space for family and guests. The home features a beautiful sunroom, perfect for enjoying natural light all year round. Step outside to your own private oasis. The backyard is a true showstopper with gorgeous landscaping and a inground pool, creating the perfect setting for relaxation and entertainment. The backyard is fully fenced, providing ultimate privacy. The master bedroom is a retreat of its own, complete with a huge walk-in closet for extra storage. The en-suite bathroom features a beautifully tiled shower, adding a touch of elegance. Don't miss out on this one!
Zillow last checked: 8 hours ago
Listing updated: November 26, 2024 at 10:55am
Listed by:
Stephanie Jones 256-466-3392,
RE/MAX Platinum
Bought with:
Kristen Hight, 110578
Amanda Howard RE Team
Source: ValleyMLS,MLS#: 21867122
Facts & features
Interior
Bedrooms & bathrooms
- Bedrooms: 5
- Bathrooms: 4
- Full bathrooms: 3
- 1/2 bathrooms: 1
Primary bedroom
- Features: 9’ Ceiling, Ceiling Fan(s), Crown Molding, Carpet, Smooth Ceiling, Walk-In Closet(s)
- Level: First
- Area: 280
- Dimensions: 20 x 14
Bedroom 2
- Level: First
- Area: 156
- Dimensions: 12 x 13
Bedroom 3
- Level: First
- Area: 156
- Dimensions: 12 x 13
Bedroom 4
- Level: Second
- Area: 156
- Dimensions: 12 x 13
Bedroom 5
- Level: Second
- Area: 240
- Dimensions: 15 x 16
Dining room
- Level: First
- Area: 192
- Dimensions: 16 x 12
Kitchen
- Features: 9’ Ceiling, Crown Molding, Eat-in Kitchen, Pantry, Recessed Lighting, Smooth Ceiling
- Level: First
- Area: 322
- Dimensions: 14 x 23
Living room
- Features: 9’ Ceiling, Ceiling Fan(s), Crown Molding, Fireplace, Recessed Lighting
- Level: First
- Area: 345
- Dimensions: 15 x 23
Laundry room
- Level: First
- Area: 110
- Dimensions: 10 x 11
Heating
- Central 2
Cooling
- Multi Units
Features
- Has basement: No
- Number of fireplaces: 1
- Fireplace features: Gas Log, One
Interior area
- Total interior livable area: 3,300 sqft
Property
Parking
- Parking features: Garage-Two Car
Features
- Levels: Two
- Stories: 2
- Exterior features: Curb/Gutters, Sidewalk
Lot
- Dimensions: 87 x 168 x 138 x 160
Details
- Parcel number: 02 08 27 4 000 001.029
Construction
Type & style
- Home type: SingleFamily
- Property subtype: Single Family Residence
Materials
- Foundation: Slab
Condition
- New construction: No
Utilities & green energy
- Sewer: Public Sewer
- Water: Public
Community & neighborhood
Community
- Community features: Curbs
Location
- Region: Decatur
- Subdivision: City View Estates
HOA & financial
HOA
- Has HOA: Yes
- HOA fee: $75 monthly
- Association name: City View
Price history
| Date | Event | Price |
|---|---|---|
| 2/7/2025 | Sold | $515,000$156/sqft |
Source: Public Record Report a problem | ||
| 11/26/2024 | Sold | $515,000-4.6%$156/sqft |
Source: | ||
| 11/4/2024 | Pending sale | $539,999$164/sqft |
Source: | ||
| 9/20/2024 | Price change | $539,999-1.8%$164/sqft |
Source: | ||
| 8/26/2024 | Price change | $549,999-1.6%$167/sqft |
Source: | ||
Public tax history
| Year | Property taxes | Tax assessment |
|---|---|---|
| 2024 | $1,783 +10.6% | $40,420 +10.3% |
| 2023 | $1,612 +4% | $36,640 +3.9% |
| 2022 | $1,551 +15.1% | $35,280 +14.6% |
Find assessor info on the county website
Neighborhood: 35603
Nearby schools
GreatSchools rating
- 4/10Julian Harris Elementary SchoolGrades: PK-5Distance: 0.4 mi
- 6/10Cedar Ridge Middle SchoolGrades: 6-8Distance: 1.7 mi
- 7/10Austin High SchoolGrades: 10-12Distance: 1 mi
Schools provided by the listing agent
- Elementary: Julian Harris Elementary
- Middle: Austin Middle
- High: Austin
Source: ValleyMLS. This data may not be complete. We recommend contacting the local school district to confirm school assignments for this home.
Get pre-qualified for a loan
At Zillow Home Loans, we can pre-qualify you in as little as 5 minutes with no impact to your credit score.An equal housing lender. NMLS #10287.
Sell for more on Zillow
Get a Zillow Showcase℠ listing at no additional cost and you could sell for .
$497,900
2% more+$9,958
With Zillow Showcase(estimated)$507,858
