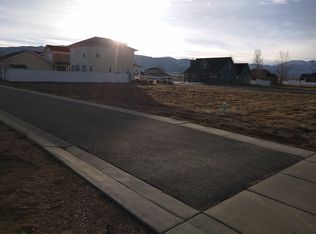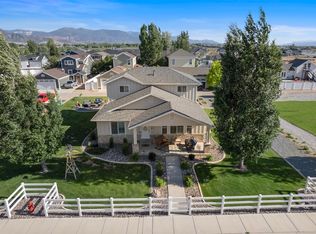Spacious 3 bed 2 bath home. 1786 Sq Ft main level with full unfinished basement for nearly 3600 sq ft. Open floor plan with gas fire place. Quartz counters with custom modern cabinets in the roomy kitchen with huge island. Covered front porch, and covered patio. The Parks at Deer Hollow Subdivision features a private park, fishing pond, and grove
This property is off market, which means it's not currently listed for sale or rent on Zillow. This may be different from what's available on other websites or public sources.


