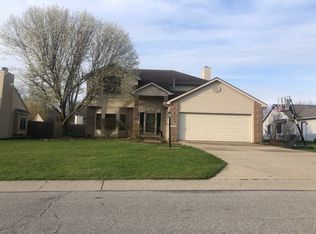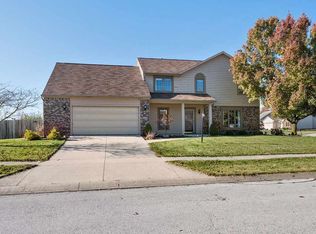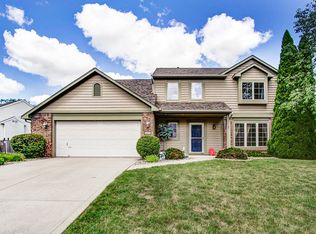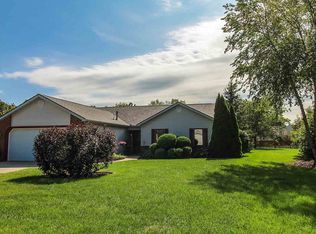Wonderfully maintained 3 bed 2 bath home in Carroll Schools with fenced in yard! Enjoy the location of The Rapids of Keefer Creek and the ease of living in this 1 story ranch. Upon entering, you'll feel small with the soaring vaulted ceiling in the living room which flows right into the breakfast nook and kitchen area for your convenience. The stunning kitchen features white painted cabinetry, hard surface countertops, tile backsplash, and all appliances that stay (including washer/dryer)! Two guest beds toward the back of the home share a full bath and the master has its own en-suite with a single vanity and shower/tub combo. Relax out back on the open patio and let the children and animals roam free inside the 6' privacy fence. New AC & Furnace - 2017! Excellent location just minutes to restaurants, shopping, Parkview Regional Medical Center, I-69 access, & so much more!
This property is off market, which means it's not currently listed for sale or rent on Zillow. This may be different from what's available on other websites or public sources.



