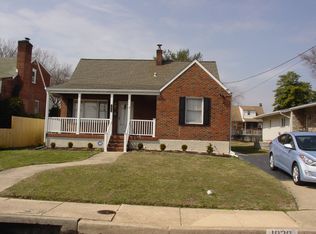Sold for $320,000 on 08/07/23
$320,000
1911 Sunberry Rd, Dundalk, MD 21222
4beds
2,136sqft
Single Family Residence
Built in 1956
7,250 Square Feet Lot
$359,800 Zestimate®
$150/sqft
$2,353 Estimated rent
Home value
$359,800
$342,000 - $378,000
$2,353/mo
Zestimate® history
Loading...
Owner options
Explore your selling options
What's special
THIS WELL MAINTAINED 3 STORY BRICK CAPE COD STYLE HOME IS BEYOND CHARMING & MOVE IN READY! MAIN LEVEL BOASTS LIVING ROOM W/ WOOD BURNING FIRE PLACE W/ BRICK MANTLE & GLEAMING HARDWOOD FLOORS, FORMAL DINING AREA, EAT IN KITCHEN W/ ABUNDANT CABINETRY, 2 BEDROOMS AND FULL BATH. FIND 2 ADDITIONAL GENEROUSLY SIZED BEDROOMS W/ GREAT STORAGE ON THE UPPER LEVEL. LOWER LEVEL HAS SPACIOUS FAMILY ROOM, FULL BATH AND MASSIVE STORAGE AREA W/ WORKSHOP, LAUNDRY AND WALK OUT. SO MANY AMAZING FEATURES: FRONT PORCH, SCREENED IN BACK PORCH, EXPANSIVE DECK, GARAGE & LONG DRIVEWAY & LARGE LUSH YARD! HURRY!
Zillow last checked: 8 hours ago
Listing updated: April 19, 2024 at 04:03pm
Listed by:
SIMONE BAZOS 410-487-5353,
Berkshire Hathaway HomeServices Homesale Realty,
Co-Listing Agent: Harriett C Wasserman 410-458-5300,
Berkshire Hathaway HomeServices Homesale Realty
Bought with:
Kelli Shockey, 0668809
EXP Realty, LLC
Source: Bright MLS,MLS#: MDBC2073488
Facts & features
Interior
Bedrooms & bathrooms
- Bedrooms: 4
- Bathrooms: 2
- Full bathrooms: 2
- Main level bathrooms: 1
- Main level bedrooms: 2
Basement
- Area: 1080
Heating
- Forced Air, Programmable Thermostat, Oil
Cooling
- Central Air, Electric
Appliances
- Included: Cooktop, Dishwasher, Dryer, Exhaust Fan, Oven, Refrigerator, Washer, Water Heater
- Laundry: Lower Level, Dryer In Unit, Washer In Unit, Laundry Room
Features
- Breakfast Area, Crown Molding, Dining Area, Entry Level Bedroom, Floor Plan - Traditional, Formal/Separate Dining Room, Kitchen - Table Space, Bathroom - Stall Shower, Bathroom - Tub Shower
- Flooring: Hardwood, Wood
- Basement: Partial,Interior Entry,Shelving,Walk-Out Access,Workshop,Partially Finished,Heated
- Number of fireplaces: 1
Interior area
- Total structure area: 2,636
- Total interior livable area: 2,136 sqft
- Finished area above ground: 1,556
- Finished area below ground: 580
Property
Parking
- Total spaces: 6
- Parking features: Storage, Driveway, Detached
- Garage spaces: 1
- Uncovered spaces: 5
Accessibility
- Accessibility features: 2+ Access Exits
Features
- Levels: Three
- Stories: 3
- Patio & porch: Porch, Screened, Screened Porch
- Pool features: None
Lot
- Size: 7,250 sqft
- Dimensions: 1.00 x
Details
- Additional structures: Above Grade, Below Grade
- Parcel number: 04121220020330
- Zoning: RESIDENTIAL
- Special conditions: Standard
Construction
Type & style
- Home type: SingleFamily
- Architectural style: Cape Cod
- Property subtype: Single Family Residence
Materials
- Brick
- Foundation: Slab
Condition
- New construction: No
- Year built: 1956
Utilities & green energy
- Sewer: Public Sewer
- Water: Public
Community & neighborhood
Location
- Region: Dundalk
- Subdivision: Dundalk Farms
Other
Other facts
- Listing agreement: Exclusive Right To Sell
- Ownership: Fee Simple
Price history
| Date | Event | Price |
|---|---|---|
| 8/7/2023 | Sold | $320,000+7%$150/sqft |
Source: | ||
| 7/24/2023 | Pending sale | $299,000$140/sqft |
Source: | ||
| 7/22/2023 | Listing removed | -- |
Source: | ||
| 7/19/2023 | Listed for sale | $299,000$140/sqft |
Source: | ||
Public tax history
| Year | Property taxes | Tax assessment |
|---|---|---|
| 2025 | $3,853 +25.9% | $277,033 +9.7% |
| 2024 | $3,060 +10.8% | $252,467 +10.8% |
| 2023 | $2,762 +5.3% | $227,900 |
Find assessor info on the county website
Neighborhood: 21222
Nearby schools
GreatSchools rating
- 7/10Logan Elementary SchoolGrades: PK-5Distance: 0.4 mi
- 2/10Dundalk Middle SchoolGrades: 6-8Distance: 0.4 mi
- 1/10Dundalk High SchoolGrades: 9-12Distance: 0.5 mi
Schools provided by the listing agent
- District: Baltimore County Public Schools
Source: Bright MLS. This data may not be complete. We recommend contacting the local school district to confirm school assignments for this home.

Get pre-qualified for a loan
At Zillow Home Loans, we can pre-qualify you in as little as 5 minutes with no impact to your credit score.An equal housing lender. NMLS #10287.
Sell for more on Zillow
Get a free Zillow Showcase℠ listing and you could sell for .
$359,800
2% more+ $7,196
With Zillow Showcase(estimated)
$366,996