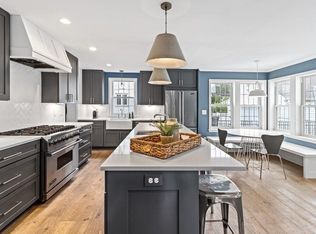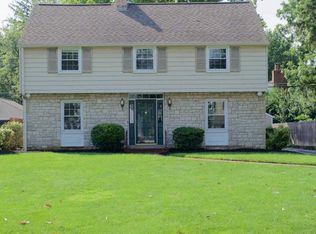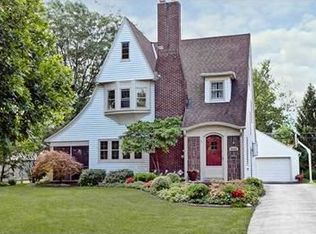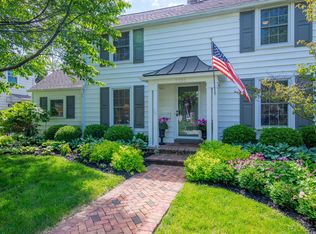This magnificent four bedroom, four & half bath home located in Upper Arlington, South of Lane has been COMPLETELY re-designed by the current owners in 2015. Just a short walk to the elementary and middle schools. Improvements include a dream chef's kitchen, finished basement, sound insulated office, 3 season room, and hardwood floors throughout along with an unbelievable Owner's Retreat. Need more room....This home can easily be converted into a 5 bedroom home. The extensive landscaping, new paver patio, fire pit and electric gate are just a few of the finishing touches on the exterior. Effortless entertaining, large or intimate groups. Perfect in every way!!
This property is off market, which means it's not currently listed for sale or rent on Zillow. This may be different from what's available on other websites or public sources.



