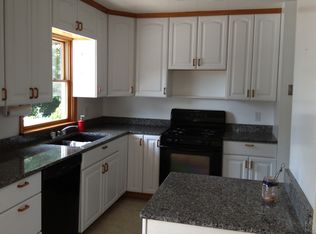Sold for $520,000
$520,000
1911 Suffolk Rd, Finksburg, MD 21048
4beds
1,920sqft
Single Family Residence
Built in 1970
0.46 Acres Lot
$544,500 Zestimate®
$271/sqft
$2,934 Estimated rent
Home value
$544,500
$501,000 - $594,000
$2,934/mo
Zestimate® history
Loading...
Owner options
Explore your selling options
What's special
PRICE REDUCED !!!!! Spacious & Stylish Home in Finksburg – 4BR/3.5BA with Modern Upgrades! MUST SEE!! Welcome to this beautifully updated 4-bedroom, 3.5-bath home in the heart of Finksburg! Offering generous living space and a perfect blend of modern amenities with classic charm, this home is move-in ready. Inside, you'll find luxury vinyl flooring (2021), fresh paint (2025), and gorgeous granite countertops in the kitchen, complemented by brand-new stainless steel appliances—a dishwasher (2023) and a stove & refrigerator installed within the last 6 months. Cozy up by the wood stove or fireplace for ultimate comfort. The exterior is just as impressive, featuring a large rear deck, a brand-new rear patio (2023), and a spacious fenced yard with a shed. The home backs to open space, offering privacy and tranquility. Major system updates include HVAC, driveway paving, and hot water heater (2018), water treatment (2024) for peace of mind. Plus, enjoy extra storage with a floored attic. Don't miss out on this incredible home—schedule your showing today!
Zillow last checked: 8 hours ago
Listing updated: May 09, 2025 at 08:37am
Listed by:
Michael Kupfer 443-271-0438,
Cummings & Co. Realtors
Bought with:
Berna Kimber, 661695
Redfin Corp
Source: Bright MLS,MLS#: MDCR2025978
Facts & features
Interior
Bedrooms & bathrooms
- Bedrooms: 4
- Bathrooms: 4
- Full bathrooms: 3
- 1/2 bathrooms: 1
- Main level bathrooms: 1
Basement
- Description: Percent Finished: 50.0
- Area: 750
Heating
- Forced Air, Natural Gas
Cooling
- Central Air, Electric
Appliances
- Included: Dishwasher, Dryer, Microwave, Oven/Range - Gas, Refrigerator, Gas Water Heater
- Laundry: In Basement
Features
- Bathroom - Walk-In Shower, Ceiling Fan(s), Dining Area, Floor Plan - Traditional, Kitchen - Country, Pantry
- Flooring: Carpet
- Basement: Improved,Exterior Entry,Partially Finished,Rear Entrance,Walk-Out Access
- Number of fireplaces: 2
- Fireplace features: Wood Burning, Brick, Wood Burning Stove
Interior area
- Total structure area: 2,370
- Total interior livable area: 1,920 sqft
- Finished area above ground: 1,620
- Finished area below ground: 300
Property
Parking
- Parking features: Driveway
- Has uncovered spaces: Yes
Accessibility
- Accessibility features: None
Features
- Levels: Three
- Stories: 3
- Patio & porch: Deck, Patio
- Exterior features: Chimney Cap(s)
- Has private pool: Yes
- Pool features: Private
Lot
- Size: 0.46 Acres
Details
- Additional structures: Above Grade, Below Grade, Outbuilding
- Parcel number: 0704014820
- Zoning: RESIDENTIAL
- Special conditions: Standard
Construction
Type & style
- Home type: SingleFamily
- Architectural style: Traditional
- Property subtype: Single Family Residence
Materials
- Stick Built
- Foundation: Block
- Roof: Shingle
Condition
- Excellent,Very Good
- New construction: No
- Year built: 1970
- Major remodel year: 2018
Utilities & green energy
- Sewer: Private Sewer, Private Septic Tank, Community Septic Tank
- Water: Well
Community & neighborhood
Security
- Security features: Exterior Cameras
Location
- Region: Finksburg
- Subdivision: Carroll County Farmettes
Other
Other facts
- Listing agreement: Exclusive Right To Sell
- Listing terms: Cash,Conventional,FHA,FNMA,VA Loan
- Ownership: Fee Simple
Price history
| Date | Event | Price |
|---|---|---|
| 5/9/2025 | Sold | $520,000+1.2%$271/sqft |
Source: | ||
| 4/8/2025 | Pending sale | $514,000$268/sqft |
Source: | ||
| 4/5/2025 | Price change | $514,000-2.8%$268/sqft |
Source: | ||
| 4/1/2025 | Price change | $529,000-3.5%$276/sqft |
Source: | ||
| 3/27/2025 | Listed for sale | $548,000+40.5%$285/sqft |
Source: | ||
Public tax history
| Year | Property taxes | Tax assessment |
|---|---|---|
| 2025 | $4,795 +13.7% | $419,000 +12.2% |
| 2024 | $4,218 +13.9% | $373,300 +13.9% |
| 2023 | $3,702 +16.2% | $327,600 +16.2% |
Find assessor info on the county website
Neighborhood: 21048
Nearby schools
GreatSchools rating
- 5/10Sandymount Elementary SchoolGrades: PK-5Distance: 0.5 mi
- 7/10Shiloh Middle SchoolGrades: 6-8Distance: 5.9 mi
- 8/10Westminster High SchoolGrades: 9-12Distance: 4.6 mi
Schools provided by the listing agent
- District: Carroll County Public Schools
Source: Bright MLS. This data may not be complete. We recommend contacting the local school district to confirm school assignments for this home.
Get a cash offer in 3 minutes
Find out how much your home could sell for in as little as 3 minutes with a no-obligation cash offer.
Estimated market value$544,500
Get a cash offer in 3 minutes
Find out how much your home could sell for in as little as 3 minutes with a no-obligation cash offer.
Estimated market value
$544,500
