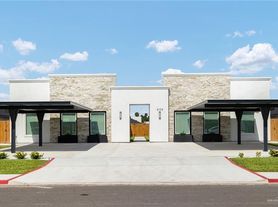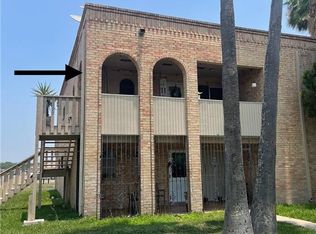Welcome to this inviting and well-maintained home located in the desirable Oaks at Cimarron community. Perfectly situated near top-rated schools, shopping centers, dining options, and quick access to the expressway, this home combines comfort with convenience. Boasting an open-concept floor plan, the interior features three generously sized bedrooms, two and a half bathrooms, a bright living room, a formal dining area, a well-appointed kitchen, and a cozy breakfast nook ideal for both everyday living and entertaining. Step outside to a spacious backyard that offers the perfect setting for gatherings, barbecues, or simply relaxing in the fresh air. With plenty of room inside and out, this home is ready to meet the needs of any family or lifestyle. Schedule your tour today!
House for rent
$2,100/mo
1911 Sebastian St, Mission, TX 78572
3beds
2,036sqft
Price may not include required fees and charges.
Singlefamily
Available now
-- Pets
Central air, electric, ceiling fan
In unit laundry
3 Attached garage spaces parking
Electric, central
What's special
Spacious backyardOpen-concept floor planFormal dining areaPerfect setting for gatheringsGenerously sized bedroomsWell-appointed kitchenCozy breakfast nook
- 167 days |
- -- |
- -- |
Travel times
Zillow can help you save for your dream home
With a 6% savings match, a first-time homebuyer savings account is designed to help you reach your down payment goals faster.
Offer exclusive to Foyer+; Terms apply. Details on landing page.
Facts & features
Interior
Bedrooms & bathrooms
- Bedrooms: 3
- Bathrooms: 3
- Full bathrooms: 2
- 1/2 bathrooms: 1
Heating
- Electric, Central
Cooling
- Central Air, Electric, Ceiling Fan
Appliances
- Included: Dryer, Washer
- Laundry: In Unit, Laundry Room
Features
- Ceiling Fan(s), Dryer, High Ceilings, Split Bedrooms, Walk-In Closet(s), Washer
Interior area
- Total interior livable area: 2,036 sqft
Property
Parking
- Total spaces: 3
- Parking features: Attached, Covered
- Has attached garage: Yes
- Details: Contact manager
Features
- Exterior features: Attached, Ceiling Fan(s), Covered Patio, Curbs, Dryer, Garage Faces Front, Heating system: Central, Heating: Electric, High Ceilings, Laundry Room, Mature Trees, Patio Slab, Pets - Yes, Sidewalks, Smoke Detector(s), Split Bedrooms, Street Lights, Walk-In Closet(s), Washer
Details
- Parcel number: T363500000005600
Construction
Type & style
- Home type: SingleFamily
- Property subtype: SingleFamily
Condition
- Year built: 2004
Community & HOA
Location
- Region: Mission
Financial & listing details
- Lease term: 12 Months
Price history
| Date | Event | Price |
|---|---|---|
| 5/1/2025 | Listed for rent | $2,100+5%$1/sqft |
Source: Greater McAllen AOR #470110 | ||
| 12/29/2023 | Listing removed | -- |
Source: Greater McAllen AOR #413368 | ||
| 12/4/2023 | Price change | $2,000-11.1%$1/sqft |
Source: Greater McAllen AOR #413368 | ||
| 9/18/2023 | Listed for rent | $2,250+12.5%$1/sqft |
Source: Greater McAllen AOR #413368 | ||
| 9/8/2022 | Listing removed | -- |
Source: Zillow Rental Manager | ||

