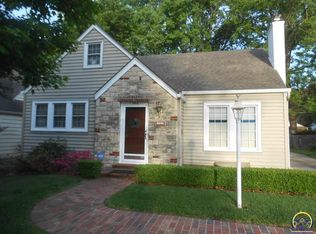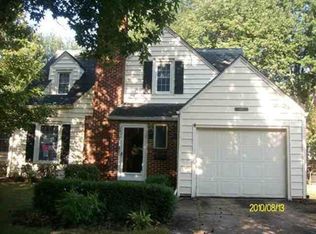Look no further - this darling home is perfect for you! All of the expensive work has been done - kitchen is renovated with soft closing cabinets and granite countertops, including new stainless appliances, new roof and gutters (plus guards), new furnace and ac. Multiple living areas, lots of storage area in basement, plus a rec room for the (wo)man cave. You couldn't ask for more! You don't even have to paint! Great deck for hosting family + friends and the yard is already fenced. Great neighbors to boot.
This property is off market, which means it's not currently listed for sale or rent on Zillow. This may be different from what's available on other websites or public sources.


