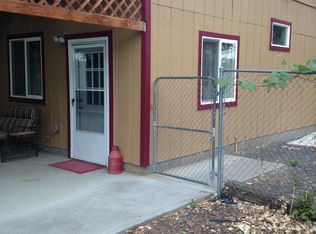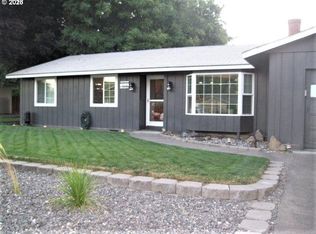Sold
$398,900
1911 SW Vista Pl, Pendleton, OR 97801
3beds
1,164sqft
Residential, Single Family Residence
Built in 1978
0.3 Acres Lot
$400,000 Zestimate®
$343/sqft
$1,659 Estimated rent
Home value
$400,000
$356,000 - $448,000
$1,659/mo
Zestimate® history
Loading...
Owner options
Explore your selling options
What's special
Situated near the end of a quiet cul-de-sac in the highly sought-after McKay neighborhood, this property offers the best of both comfort and convenience. The curb appeal draws you in—but it’s the backyard that will make you want to stay forever. Enjoy over 1,000 square feet of covered deck space, a hot tub, storage shed, lawn fully equipped underground sprinklers, a large dedicated garden area, and the shop you’ve been dreaming of. The 30x30 pole barn is solidly built and features sliding garage door access as well a walk-in cooler—making it ideal for parking your RV under cover, hanging game, storing wine, or all of the above. Inside, the popular 3-bedroom, 2-bath layout offers a functional and welcoming flow. The open-concept living, dining, and kitchen area creates a natural gathering space. You could be the one preparing a meal with your recently upgraded kitchen appliances, or relaxing by the gas fireplace in this beautiful space. As you proceed down the hall, you’ll find a recently updated guest bathroom, two spacious bedrooms, and a generous primary suite with its own covered patio access. Once you've soaked in the home, step out into the attached double-car garage to find a recently upgraded gas furnace and water heater, giving you peace of mind for years to come. If you didn't have enough space to park all your toys between the pole barn and attached garage, there is still additional paved parking outside the shop. Opportunities in this neighborhood are rare—don’t miss your chance!
Zillow last checked: 8 hours ago
Listing updated: August 08, 2025 at 09:43am
Listed by:
Blake Franklin 208-615-3640,
Hearthstone Real Estate
Bought with:
Krystal Dunagan, 201257675
Destined Realty Group
Source: RMLS (OR),MLS#: 402593483
Facts & features
Interior
Bedrooms & bathrooms
- Bedrooms: 3
- Bathrooms: 2
- Full bathrooms: 2
- Main level bathrooms: 2
Primary bedroom
- Level: Main
Bedroom 2
- Level: Main
Bedroom 3
- Level: Main
Heating
- Forced Air
Cooling
- Central Air
Appliances
- Included: Dishwasher, Free-Standing Range, Free-Standing Refrigerator, Microwave, Stainless Steel Appliance(s), Gas Water Heater
Features
- Windows: Double Pane Windows, Vinyl Frames
- Basement: Crawl Space
- Number of fireplaces: 1
- Fireplace features: Gas
Interior area
- Total structure area: 1,164
- Total interior livable area: 1,164 sqft
Property
Parking
- Total spaces: 2
- Parking features: Off Street, RV Access/Parking, RV Boat Storage, Attached, Detached
- Attached garage spaces: 2
Features
- Levels: One
- Stories: 1
- Patio & porch: Patio
- Exterior features: Garden
- Has spa: Yes
- Spa features: Builtin Hot Tub
- Fencing: Fenced
Lot
- Size: 0.30 Acres
- Features: Cul-De-Sac, Level, Sprinkler, SqFt 10000 to 14999
Details
- Additional structures: RVParking, RVBoatStorage
- Parcel number: 101196
Construction
Type & style
- Home type: SingleFamily
- Property subtype: Residential, Single Family Residence
Materials
- T111 Siding, Wood Siding
- Foundation: Concrete Perimeter
- Roof: Shingle
Condition
- Resale
- New construction: No
- Year built: 1978
Utilities & green energy
- Gas: Gas
- Sewer: Public Sewer
- Water: Public
Community & neighborhood
Location
- Region: Pendleton
Other
Other facts
- Listing terms: Cash,Conventional,FHA,USDA Loan,VA Loan
- Road surface type: Paved
Price history
| Date | Event | Price |
|---|---|---|
| 8/8/2025 | Sold | $398,900$343/sqft |
Source: | ||
| 6/20/2025 | Pending sale | $398,900$343/sqft |
Source: | ||
| 5/22/2025 | Listed for sale | $398,900+295%$343/sqft |
Source: | ||
| 6/17/1997 | Sold | $101,000$87/sqft |
Source: Agent Provided Report a problem | ||
Public tax history
| Year | Property taxes | Tax assessment |
|---|---|---|
| 2024 | $3,743 +5.4% | $199,830 +6.1% |
| 2022 | $3,552 +2.5% | $188,360 +3% |
| 2021 | $3,465 +5.1% | $182,880 +3% |
Find assessor info on the county website
Neighborhood: 97801
Nearby schools
GreatSchools rating
- 7/10Mckay Creek Elementary SchoolGrades: K-5Distance: 0.3 mi
- 5/10Sunridge Middle SchoolGrades: 6-8Distance: 1.9 mi
- 5/10Pendleton High SchoolGrades: 9-12Distance: 2.5 mi
Schools provided by the listing agent
- Elementary: Mckay Creek
- Middle: Sunridge
- High: Pendleton
Source: RMLS (OR). This data may not be complete. We recommend contacting the local school district to confirm school assignments for this home.
Get pre-qualified for a loan
At Zillow Home Loans, we can pre-qualify you in as little as 5 minutes with no impact to your credit score.An equal housing lender. NMLS #10287.

