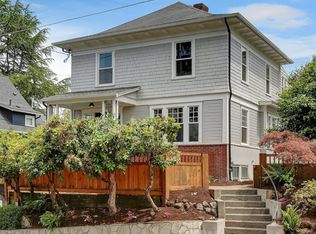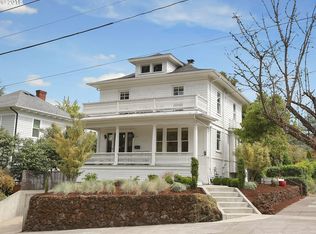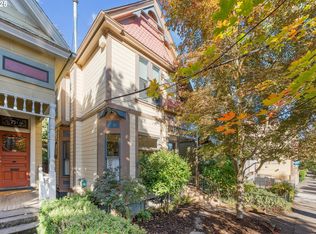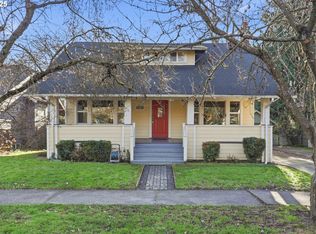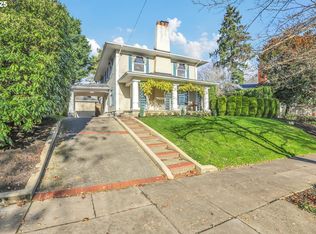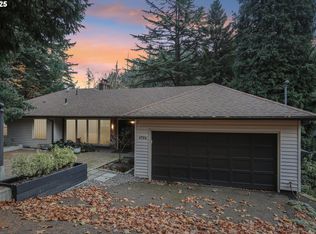Timeless Historic Elegance where walking the neighborhood is a treasured joy! Walk to the nearby Cotta Coffee shop or enjoy the pizza at Vista Spring Café. Walk your kids to the lauded Ainsworth School or head to the Portland Heights Park with its soccer, baseball field and tennis courts. Nearby, the Marquam Park trail system delivers hikers peaceful beauty. All destinations start from the heart of the Portland Heights “Grid” neighborhood via this beautifully maintained home, one of the original homesteads from Thomas Carter’s historic Carter’s Addition. Full of charm and character, this residence offers you stunning oak floors that flow through the formal living and dining rooms, complete with a cozy wood-burning fireplace. Expansive windows invite natural light from every direction, creating an inviting atmosphere throughout. The well-appointed kitchen boasts high-end appliances, including a Wolf range, double ovens, and a Thermador refrigerator, along with a charming breakfast nook. Upstairs, you'll find three bedrooms plus a versatile office or reading room, offering flexible living options. The unfinished basement presents exciting potential, with ample ceiling height for conversion into a bonus or flex space. The outside presents a conveniently located deck off the kitchen surrounded by seasonal landscaping, and a private backyard—perfect for year-round enjoyment. With easy access to freeways and downtown, this exceptional home seamlessly blends historic charm with modern convenience. Don’t miss this rare opportunity to own a piece of Portland’s rich history! [Home Energy Score = 3. HES Report at https://rpt.greenbuildingregistry.com/hes/OR10235970]
Pending
$855,000
1911 SW Myrtle St, Portland, OR 97201
3beds
2,760sqft
Est.:
Residential, Single Family Residence
Built in 1883
5,227.2 Square Feet Lot
$804,400 Zestimate®
$310/sqft
$-- HOA
What's special
Wolf rangeCozy wood-burning fireplacePrivate backyardConveniently located deckCharming breakfast nookUnfinished basementExpansive windows
- 238 days |
- 110 |
- 3 |
Zillow last checked: 8 hours ago
Listing updated: December 10, 2025 at 05:48am
Listed by:
Christy MacColl 503-984-1723,
Windermere Realty Trust,
Carrie Gross 503-928-2434,
Windermere Realty Trust
Source: RMLS (OR),MLS#: 325526489
Facts & features
Interior
Bedrooms & bathrooms
- Bedrooms: 3
- Bathrooms: 3
- Full bathrooms: 1
- Partial bathrooms: 2
- Main level bathrooms: 1
Rooms
- Room types: Den, Office, Bedroom 2, Bedroom 3, Dining Room, Family Room, Kitchen, Living Room, Primary Bedroom
Primary bedroom
- Features: Hardwood Floors
- Level: Upper
- Area: 180
- Dimensions: 15 x 12
Bedroom 2
- Features: Hardwood Floors
- Level: Upper
- Area: 154
- Dimensions: 11 x 14
Bedroom 3
- Features: Hardwood Floors
- Level: Upper
- Area: 90
- Dimensions: 10 x 9
Dining room
- Features: Builtin Features, Fireplace, Hardwood Floors
- Level: Main
- Area: 266
- Dimensions: 19 x 14
Kitchen
- Features: Builtin Range, Builtin Refrigerator, Deck, Dishwasher, Disposal, Eating Area, Exterior Entry, Gas Appliances, Hardwood Floors, Solid Surface Countertop
- Level: Main
- Area: 190
- Width: 19
Living room
- Features: Hardwood Floors
- Level: Main
- Area: 216
- Dimensions: 18 x 12
Office
- Features: Builtin Features, Hardwood Floors
- Level: Upper
- Area: 49
- Dimensions: 7 x 7
Heating
- Forced Air, Fireplace(s)
Cooling
- None
Appliances
- Included: Appliance Garage, Built In Oven, Built-In Range, Built-In Refrigerator, Dishwasher, Disposal, Double Oven, Gas Appliances, Range Hood, Stainless Steel Appliance(s), Washer/Dryer, Gas Water Heater
Features
- High Ceilings, Soaking Tub, Built-in Features, Eat-in Kitchen
- Flooring: Hardwood, Tile
- Windows: Wood Frames
- Basement: Exterior Entry,Unfinished
- Number of fireplaces: 1
- Fireplace features: Wood Burning
Interior area
- Total structure area: 2,760
- Total interior livable area: 2,760 sqft
Property
Parking
- Total spaces: 1
- Parking features: Driveway, Off Street, Detached, Oversized
- Garage spaces: 1
- Has uncovered spaces: Yes
Features
- Stories: 3
- Patio & porch: Deck, Porch
- Exterior features: Yard, Exterior Entry
Lot
- Size: 5,227.2 Square Feet
- Features: Level, SqFt 5000 to 6999
Details
- Parcel number: R128489
Construction
Type & style
- Home type: SingleFamily
- Architectural style: Four Square,Traditional
- Property subtype: Residential, Single Family Residence
Materials
- Wood Siding
- Foundation: Concrete Perimeter
- Roof: Composition
Condition
- Approximately
- New construction: No
- Year built: 1883
Utilities & green energy
- Gas: Gas
- Sewer: Public Sewer
- Water: Public
Community & HOA
Community
- Subdivision: Portland Heights, West Hills
HOA
- Has HOA: No
Location
- Region: Portland
Financial & listing details
- Price per square foot: $310/sqft
- Tax assessed value: $930,850
- Annual tax amount: $16,286
- Date on market: 2/17/2025
- Cumulative days on market: 239 days
- Listing terms: Cash,Conventional
- Road surface type: Paved
Estimated market value
$804,400
$764,000 - $845,000
$5,156/mo
Price history
Price history
| Date | Event | Price |
|---|---|---|
| 10/12/2025 | Pending sale | $855,000$310/sqft |
Source: | ||
| 5/16/2025 | Price change | $855,000-6%$310/sqft |
Source: | ||
| 4/16/2025 | Listed for sale | $909,900-0.9%$330/sqft |
Source: | ||
| 3/21/2025 | Listing removed | $918,000$333/sqft |
Source: | ||
| 2/17/2025 | Listed for sale | $918,000+111%$333/sqft |
Source: | ||
Public tax history
Public tax history
| Year | Property taxes | Tax assessment |
|---|---|---|
| 2025 | $16,790 +8.4% | $686,570 +3% |
| 2024 | $15,495 -2.5% | $666,580 +3% |
| 2023 | $15,887 -1.3% | $647,170 +3% |
Find assessor info on the county website
BuyAbility℠ payment
Est. payment
$5,104/mo
Principal & interest
$4128
Property taxes
$677
Home insurance
$299
Climate risks
Neighborhood: Southwest Hills
Nearby schools
GreatSchools rating
- 9/10Ainsworth Elementary SchoolGrades: K-5Distance: 0.1 mi
- 5/10West Sylvan Middle SchoolGrades: 6-8Distance: 3.1 mi
- 8/10Lincoln High SchoolGrades: 9-12Distance: 0.7 mi
Schools provided by the listing agent
- Elementary: Ainsworth
- Middle: West Sylvan
- High: Lincoln
Source: RMLS (OR). This data may not be complete. We recommend contacting the local school district to confirm school assignments for this home.
- Loading
