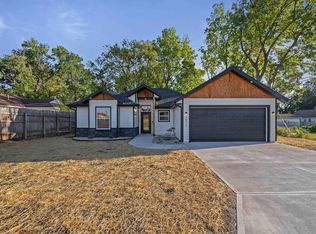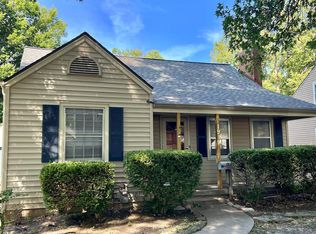Sold on 05/05/25
Price Unknown
1911 SW Bowman Ct, Topeka, KS 66604
3beds
1,486sqft
Single Family Residence, Residential
Built in 1939
8,276.4 Square Feet Lot
$187,300 Zestimate®
$--/sqft
$1,333 Estimated rent
Home value
$187,300
$159,000 - $219,000
$1,333/mo
Zestimate® history
Loading...
Owner options
Explore your selling options
What's special
Tastefully remodeled 3 bedroom, 2 bath home in a convenient location close to shopping and schools. Fresh interior paint. Beautiful refinished hardwood floors. New carpet in upper level. Covered patio in back with built-in grill. New dishwasher, microwave and hot water heater-2025. Garage being sold as is. Move in and enjoy! OPEN HOUSE: Sun, April 6th (1 pm-2:30 pm).
Zillow last checked: 8 hours ago
Listing updated: May 05, 2025 at 02:53pm
Listed by:
Norma Jantz 785-249-1077,
Kirk & Cobb, Inc.
Bought with:
Jeffrey Huckabay, SP00231638
ReeceNichols Topeka Elite
Source: Sunflower AOR,MLS#: 238649
Facts & features
Interior
Bedrooms & bathrooms
- Bedrooms: 3
- Bathrooms: 2
- Full bathrooms: 2
Primary bedroom
- Level: Main
- Area: 153.51
- Dimensions: 11.9 x 12.9
Bedroom 2
- Level: Main
- Area: 121
- Dimensions: 11 x 11
Bedroom 3
- Level: Upper
- Dimensions: 16x9.9 + 7.8x13 + 6x7.4
Dining room
- Level: Main
- Area: 105.6
- Dimensions: 11 x 9.6
Kitchen
- Level: Main
- Area: 104.4
- Dimensions: 11.6 x 9
Laundry
- Level: Basement
Living room
- Level: Main
- Area: 235.6
- Dimensions: 19 x 12.4
Heating
- Natural Gas
Cooling
- Central Air
Appliances
- Included: Electric Range, Microwave, Dishwasher, Refrigerator, Cable TV Available
- Laundry: In Basement
Features
- Flooring: Hardwood, Vinyl, Carpet
- Doors: Storm Door(s)
- Basement: Stone/Rock,Full,Unfinished
- Number of fireplaces: 1
- Fireplace features: One, Gas, Living Room
Interior area
- Total structure area: 1,486
- Total interior livable area: 1,486 sqft
- Finished area above ground: 1,486
- Finished area below ground: 0
Property
Parking
- Total spaces: 1
- Parking features: Detached
- Garage spaces: 1
Features
- Patio & porch: Covered
- Fencing: Partial
Lot
- Size: 8,276 sqft
- Dimensions: 53 x 161
Details
- Parcel number: R46142
- Special conditions: Standard,Arm's Length
Construction
Type & style
- Home type: SingleFamily
- Property subtype: Single Family Residence, Residential
Materials
- Frame
- Roof: Composition
Condition
- Year built: 1939
Utilities & green energy
- Water: Public
- Utilities for property: Cable Available
Community & neighborhood
Location
- Region: Topeka
- Subdivision: Sunset View
Price history
| Date | Event | Price |
|---|---|---|
| 5/5/2025 | Sold | -- |
Source: | ||
| 4/4/2025 | Pending sale | $179,500$121/sqft |
Source: | ||
| 4/2/2025 | Listed for sale | $179,500+4.1%$121/sqft |
Source: | ||
| 4/2/2025 | Listing removed | $172,500$116/sqft |
Source: | ||
| 2/25/2025 | Pending sale | $172,500$116/sqft |
Source: | ||
Public tax history
| Year | Property taxes | Tax assessment |
|---|---|---|
| 2025 | -- | $16,882 +3% |
| 2024 | $2,268 +3.3% | $16,390 +7% |
| 2023 | $2,196 +11.6% | $15,318 +15% |
Find assessor info on the county website
Neighborhood: 66604
Nearby schools
GreatSchools rating
- 6/10Whitson Elementary SchoolGrades: PK-5Distance: 0.2 mi
- 6/10Marjorie French Middle SchoolGrades: 6-8Distance: 2.2 mi
- 3/10Topeka West High SchoolGrades: 9-12Distance: 1.4 mi
Schools provided by the listing agent
- Elementary: Whitson Elementary School/USD 501
- Middle: French Middle School/USD 501
- High: Topeka West High School/USD 501
Source: Sunflower AOR. This data may not be complete. We recommend contacting the local school district to confirm school assignments for this home.

